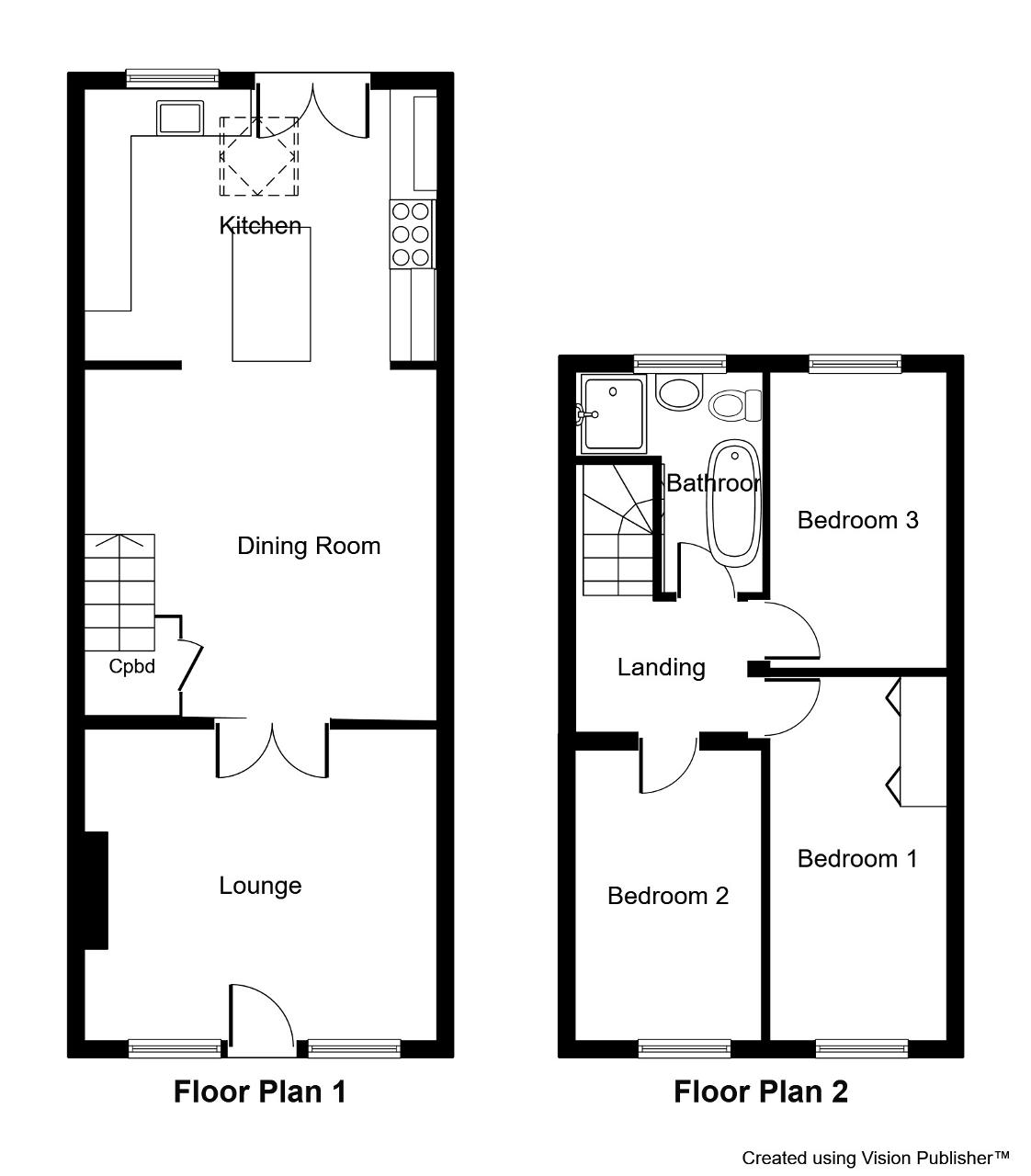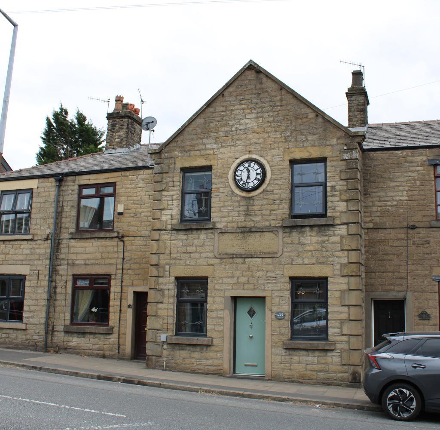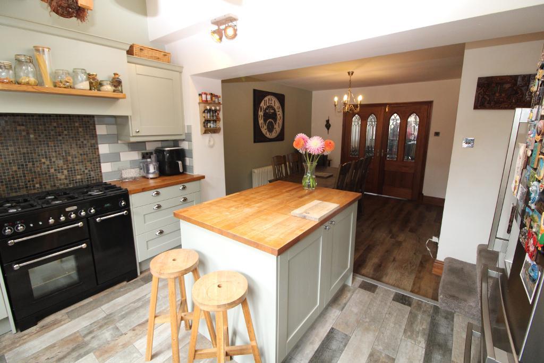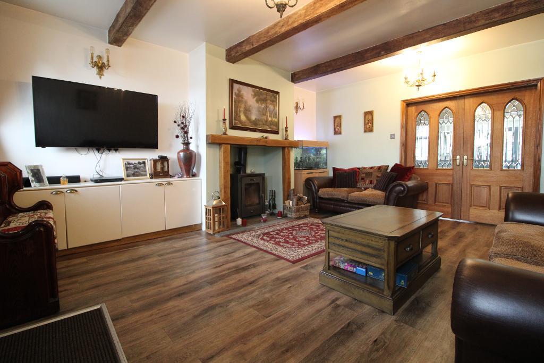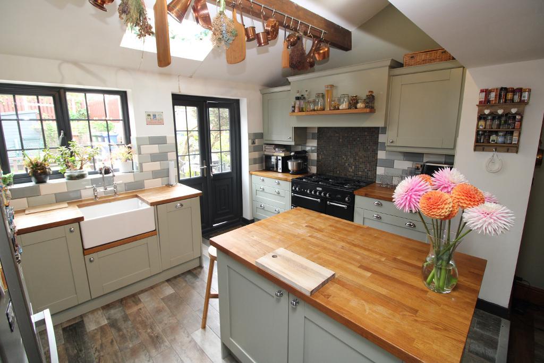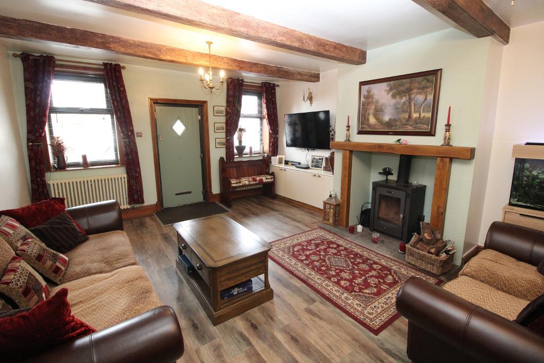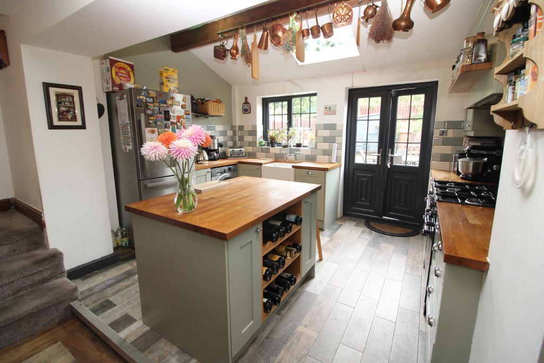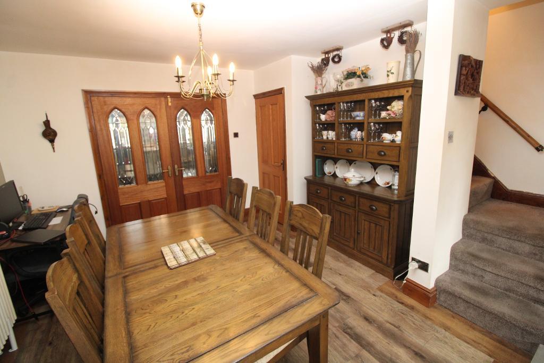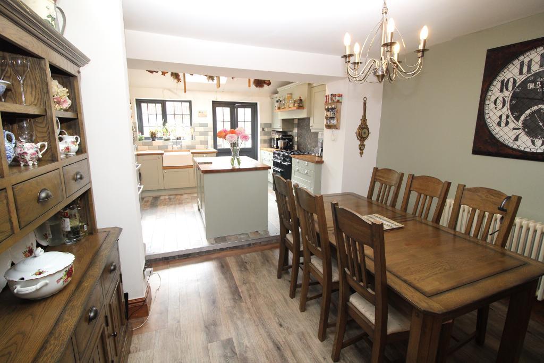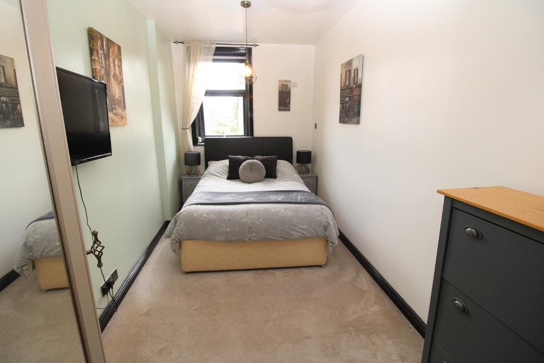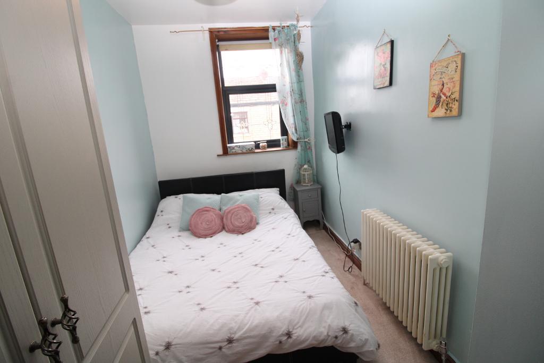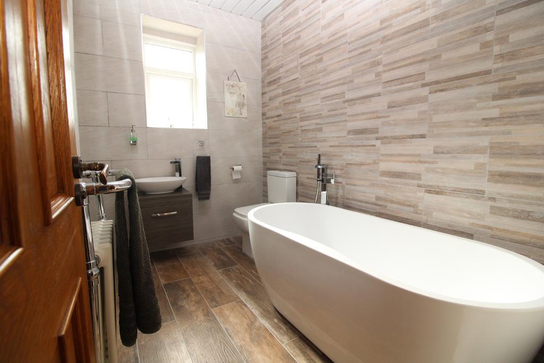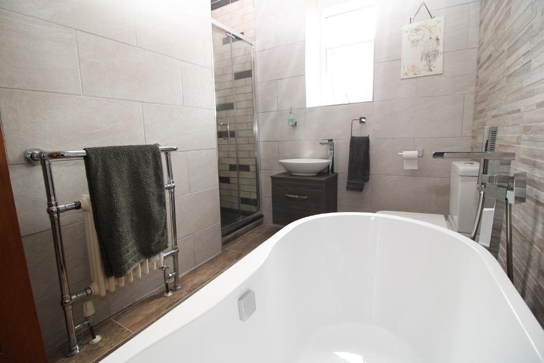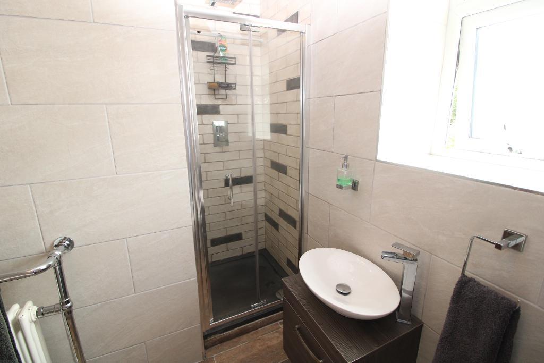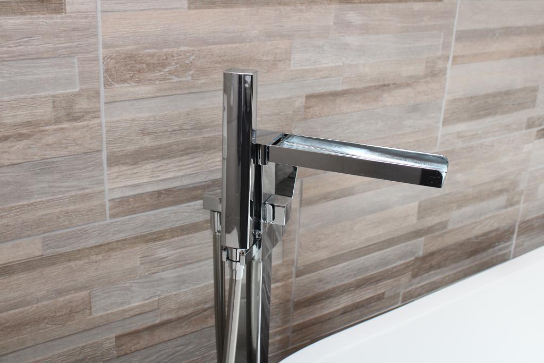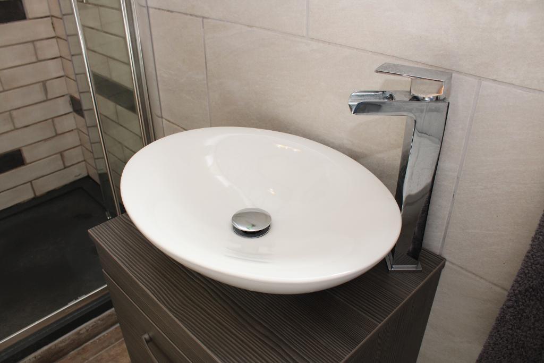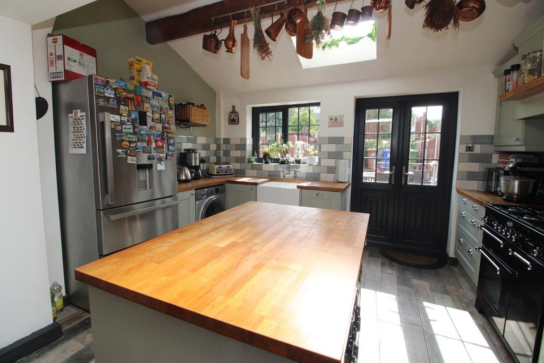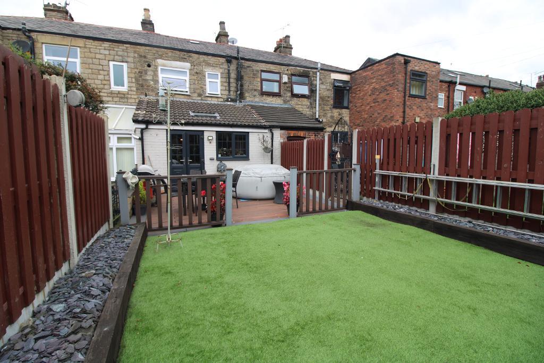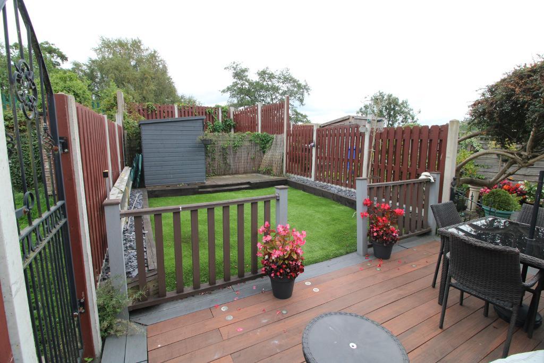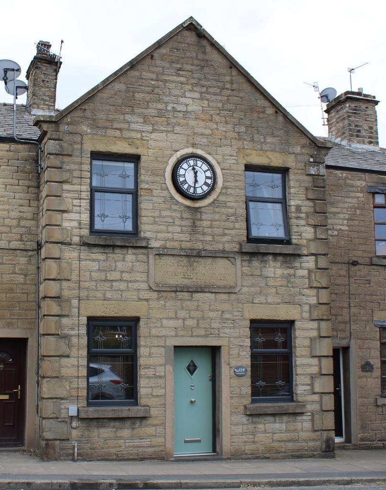Key Features
- DOUBLE FRONTED STONE DWELLING
- THREE BEDROOMS
- TWO RECEPTION ROOMS
- REAR GARDEN
- EXTENDED TO REAR
- ORIGINAL FEATURES
- BEAUTIFUL KITCHEN
- STYLISH BATHROOM
- MODERNISED THROUGHOUT
- EPC TBC
Summary
Brimming with period charm and timeless character, this well presented three-bedroom stone mid terrace blends traditional appeal with the comforts of modern living. The double fronted home has been extended to the rear and carefully modernised in recent years and now benefits from new windows and doors, fitted kitchen, bathroom, rear garden and fencing along with many cosmetic upgrades which have created this cosy yet spacious unique home. With stained skirting boards, doors and architraves throughout and modern column radiators in every room.
Location
The location of the property is perfect for everyone, with a selection of schools for all age groups and great public transport link. Copley Recreation centre is stones throw away and for those that appreciate the outdoors, you have ample roaming countryside and canal works to explore. Stalybridge town centre is within walking distance which in turn provides many fashionable bars and restaurants, independent retailers, a banking hub and post office along with Tesco store. Stalybridge train station provides access to Manchester, Liverpool, Leeds and beyond.
Ground Floor
Lounge
17' 0'' x 14' 9'' (5.2m x 4.5m) Composite front door, two beautiful lead windows positioned either side, beamed ceiling, LVT flooring, wall lights and two ceiling light, inset fireplace with stone hearth, log burner and oak mantelpiece. Built in storage cupboards, dimmer switch, brass power points.
Dining Room
11' 9'' x 11' 5'' (3.6m x 3.5m) Bespoke arched half glazed double doors leading through to the dining room, LTV floor, chandelier, power points. Under stairs storage.
Kitchen
10' 5'' x 11' 9'' (3.2m x 3.6m) Custom made solid wood kitchen in Sage green with wooden butcher"s block work tops, coordinated island with wine racks and cupboards, Belfast sink with mixer taps, Range Master cooker with 5 gas burners, integrated extractor fan, dishwasher, plumbing for washing machine, tiled splash backs and floor. Beamed ceiling, skylight, power points and inset lights, window to rear elevation, double UPVC doors to garden.
First Floor
Bedroom 1
17' 8'' x 7' 6'' (5.4m x 2.3m) Situated to the front elevation with fitted wardrobes, two ceiling lights, neutral décor, carpet and power points.
Bedroom 2
12' 9'' x 6' 10'' (3.9m x 2.1m) Also situated to the front elevation and again with fitted wardrobes, ceiling light, neutral décor, carpet and power points.
Bedroom 3
11' 9'' x 7' 2'' (3.6m x 2.2m) To rear of the property, a single room with neutral décor, carpet, power points and ceiling light.
Landing & Loft Space
Spacious landing with inset lights, power points, carpet and neutral décor providing access to the loft room. This has full head height and provides excellent storage, Velux, carpet, inset lights and power points.
Bathroom
8' 10'' x 5' 6'' (2.7m x 1.7m) A superb modern bathroom which has been cleverly designed using a variation of tiles to create zoned spaces. Freestanding bath with floor mounted bath filler, low-level toilet, wall hung vanity unit with mixer taps and oval porcelain bowl. Fully tiled walk-in shower cubicle with inset controls, rainwater shower head and bi folding door. Paneled ceiling with inset lights.
Exterior
Exterior
Composite decking patio with ballast rail and spindles leading out to artificial grass which has been framed with the use of sleepers to create a border. Additional space beyond, housing a shed and bin storage. Matching fencing to all three sides and access gates.
Additional Information
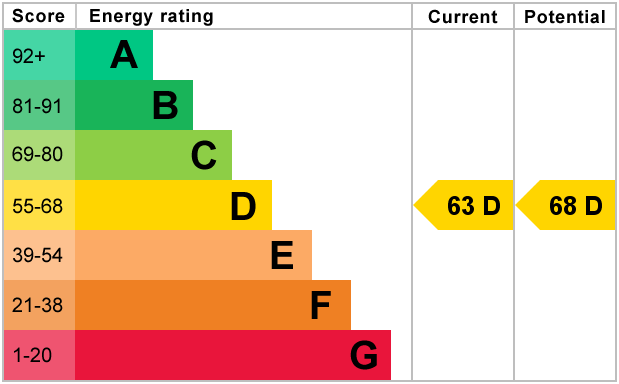
For further information on this property please call 0161 303 0056 or e-mail [email protected]
