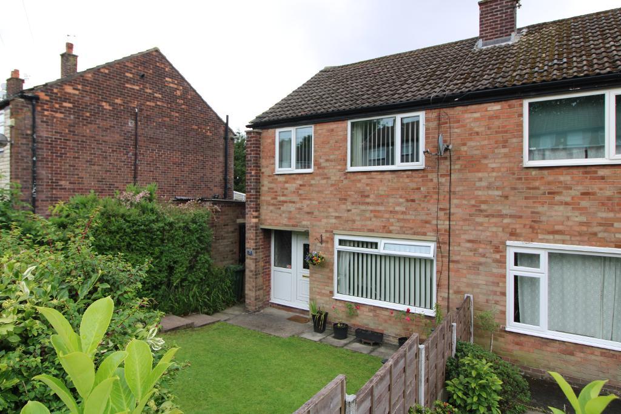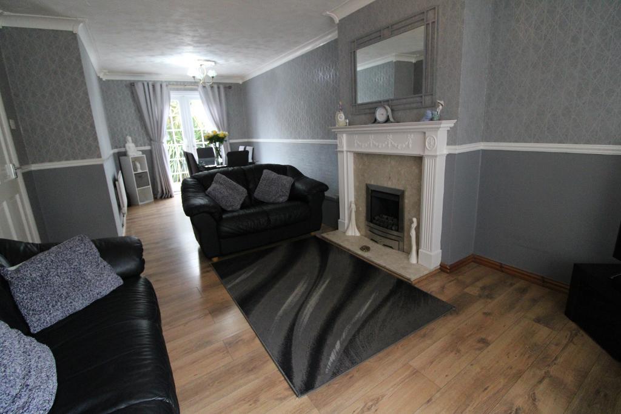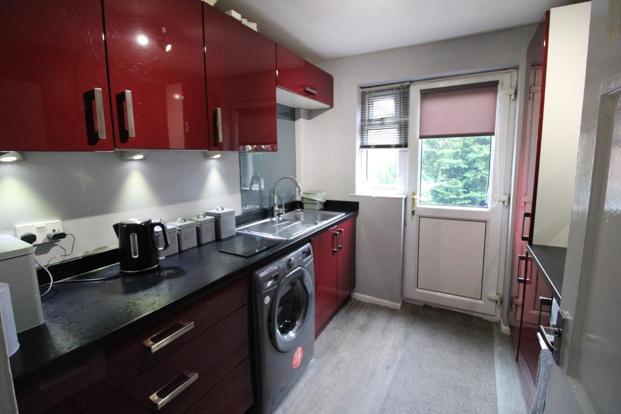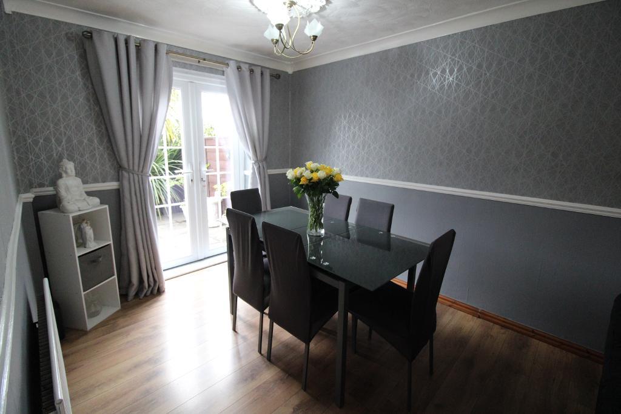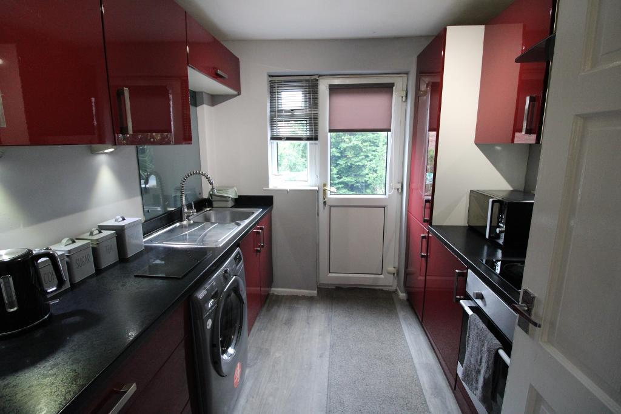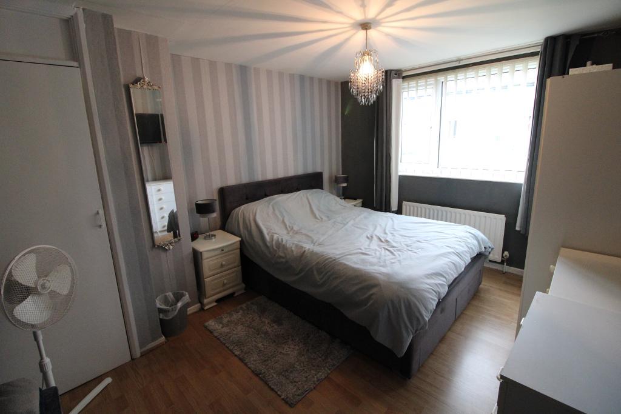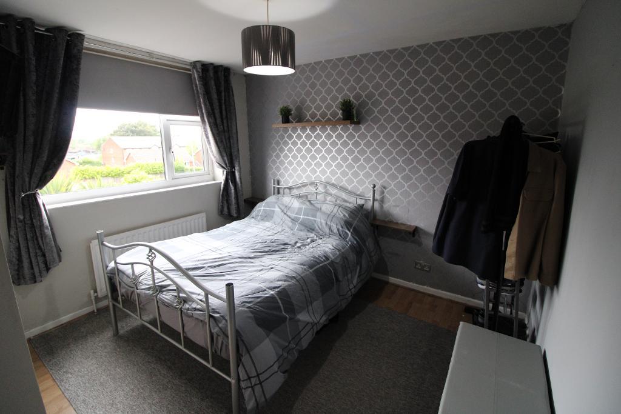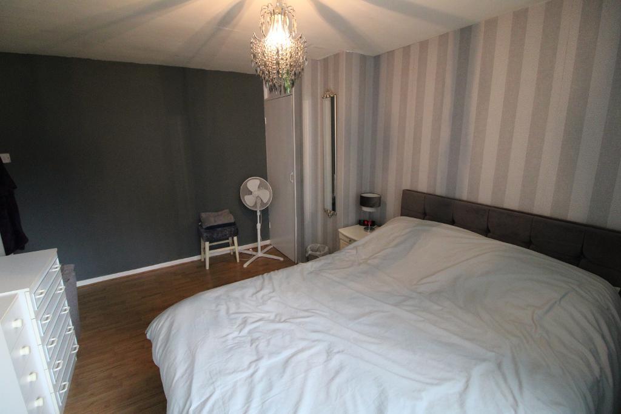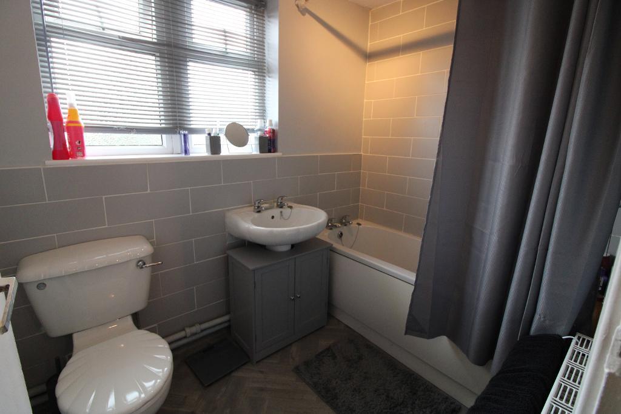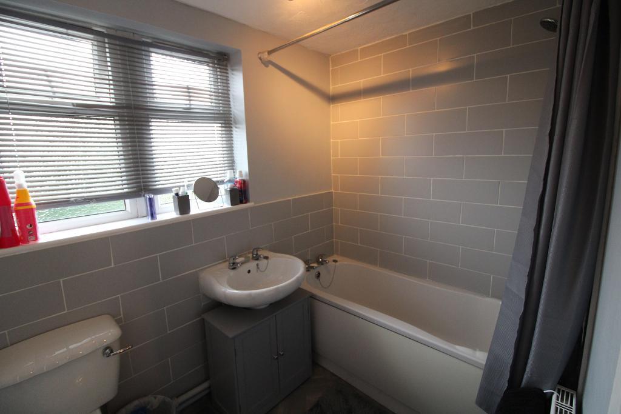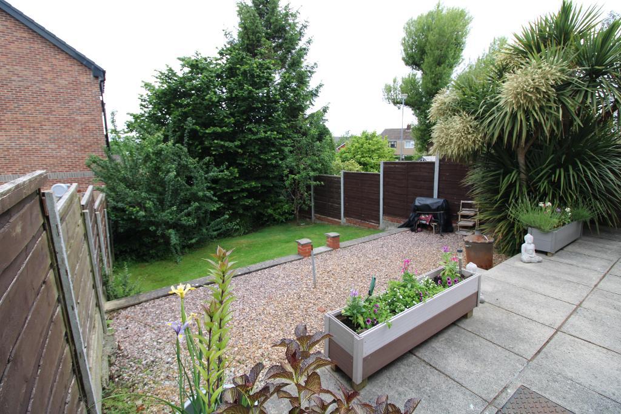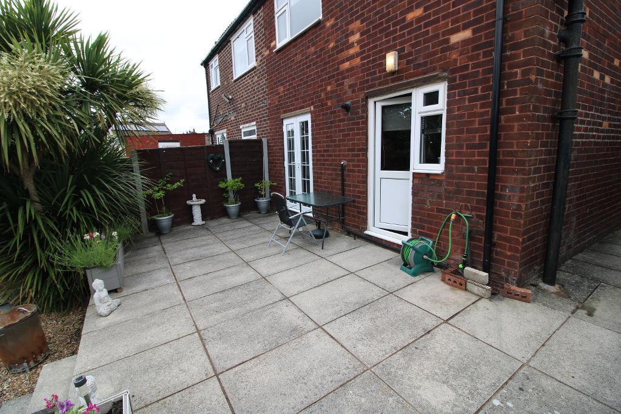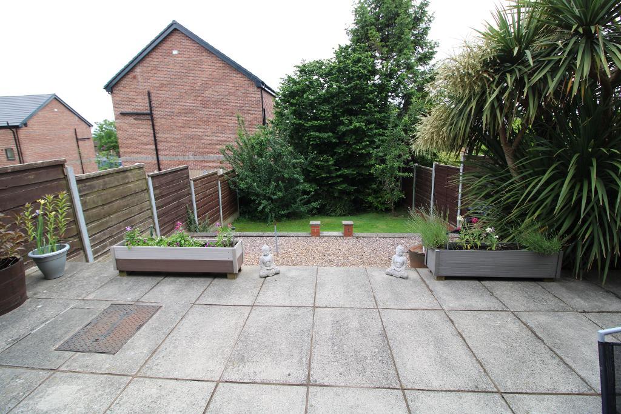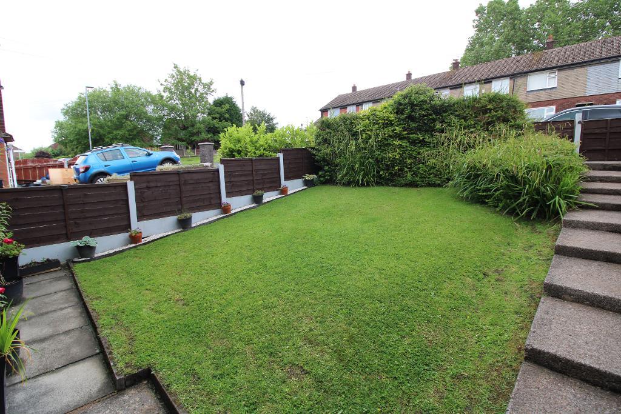Key Features
- SEMI-DETACHED
- THREE BEDROOMS
- OPEN PLAN LOUNGE/DINING ROOM
- RED HIGH GLOSS FITTED KITCHEN
- MODERN BATHROOM
- MANICURED GARDENS
- SEPERATE HALLWAY
- WELL PRESENTED
- GSH & DOUBLE GLAZED
- GREAT TRANSPORT LINKS
Summary
Internally this family home has been modernized throughout and includes three bedrooms, separate hallway, lounge with Adams fire surround, through dining room with French doors leading to the rear garden. A modern grey bathroom and high gloss fitted kitchen finished in red. This family home has been well cared for and maintained consistently. U.p.v.c double windows & doors have been installed, and the property is warmed by gas central heating.
Location
The positioning of the property provides excellent public transport links & popular schools. Both Tameside Hospital & Stamford Park and boating lake are just a short distance, whilst Stalybridge Train & Bus stations allow easy access to further destinations. The property sits in council tax A and is Freehold.
Ground Floor
Hallway
10' 2'' x 5' 6'' (3.1m x 1.7m) Entrance hallway, power points, ceiling light, double radiator, dado rail and understairs storage.
Lounge/Dining Room
24' 11'' x 8' 6'' (7.6m x 2.6m) The through lounge & dining room offer a large picture window to the front elevation and French doors to the rear leading out to the garden. A white Adams fire surround is the focal point with marble back & hearth and gas fire. Decorated in grey tones with feature wallpaper separated with a dado rail, decorative coving and ceiling roses. Laminate flooring, power points and ceiling lights. There is double radiator in the lounge & a single to the dining area.
Kitchen
8' 6'' x 7' 10'' (2.6m x 2.4m) Comprising, Red high gloss wall and base units, drawer pack and overhead cupboard with black work surfaces and upstands. Integrated fridge, freezer, electric oven and hob and chimney style extractor fan. Stainless steel sink with mixer taps and Perspex splash back. Plumbing for washing machine, laminated floor, under counter lights and ceiling spotlights. U.p.v.c door and small window to rear garden.
First Floor
Bedroom 1
11' 5'' x 9' 10'' (3.5m x 3m) A double room located to the front of the home with laminate flooring, ceiling light, power points & radiator.
Bedroom 2
10' 9'' x 10' 9'' (3.3m x 3.3m) Another double room to the rear again with laminated flooring, power points, ceiling light and radiator.
Bedroom 3
9' 2'' x 8' 6'' (2.8m x 2.6m) The third bedroom is positioned to the front and has a laminated floor, power points, radiator & ceiling light.
Bathroom
7' 10'' x 8' 6'' (2.4m x 2.6m) Comprising white three-piece suite with electric shower over the bath, majority tiled walls, vinyl flooring, opaque window, radiator and ceiling light.
Exterior
Exterior
The front of the property showcases a well-manicured lawn with dividing fence to the adjoining property and well-established mature hedges to the front & opposite side. To the rear is a good-sized patio leading out to a two-tiered garden, the first section being pebbled and the second lawned. Again, mature trees and shrubs provide privacy. There is a further brick build shed with electric which can take a fridge/freezer and dryer. Outside tap and security lights.
Additional Information
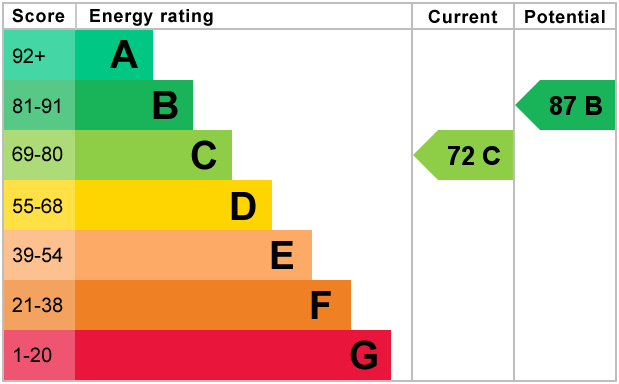
For further information on this property please call 0161 303 0056 or e-mail [email protected]
