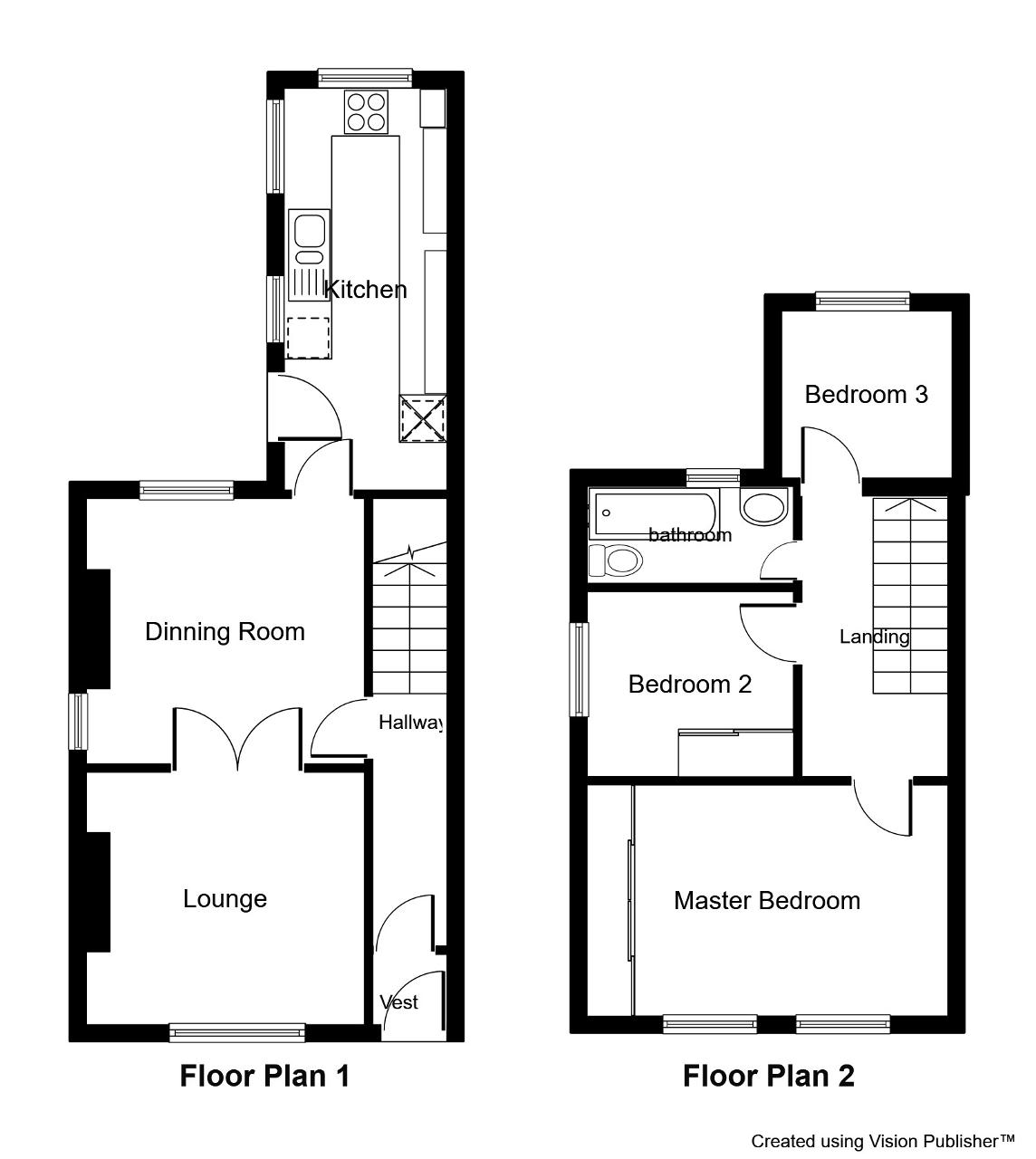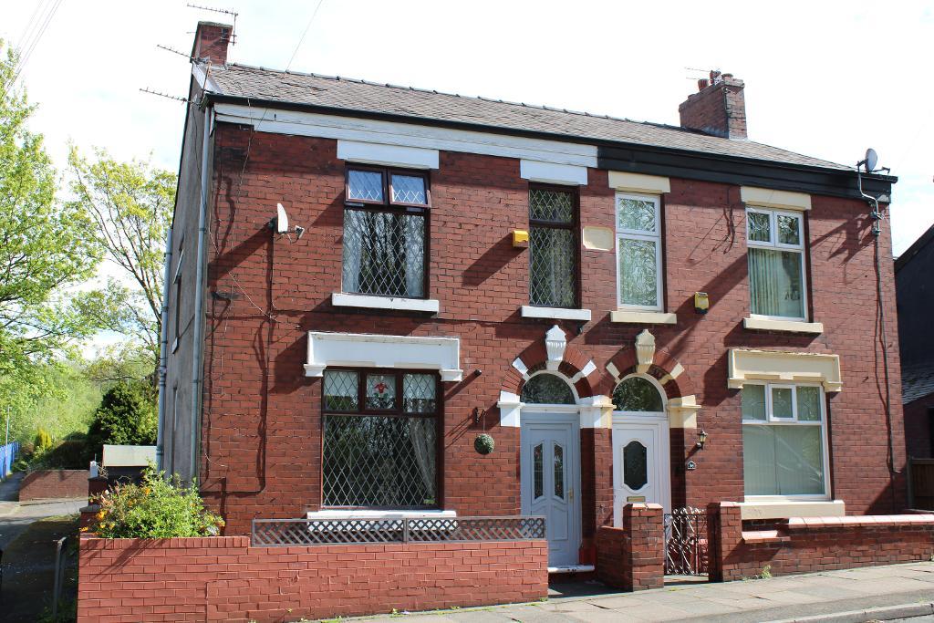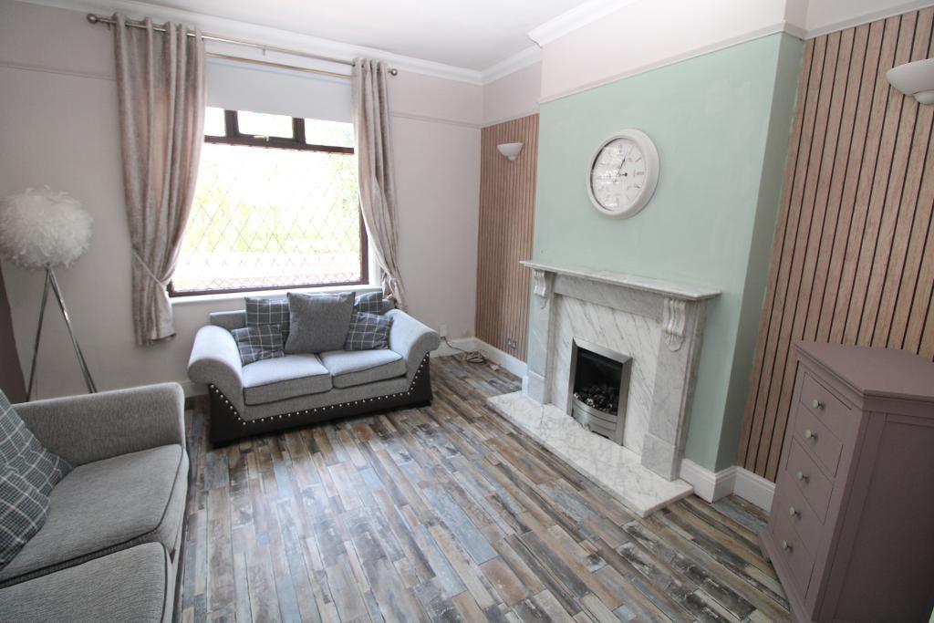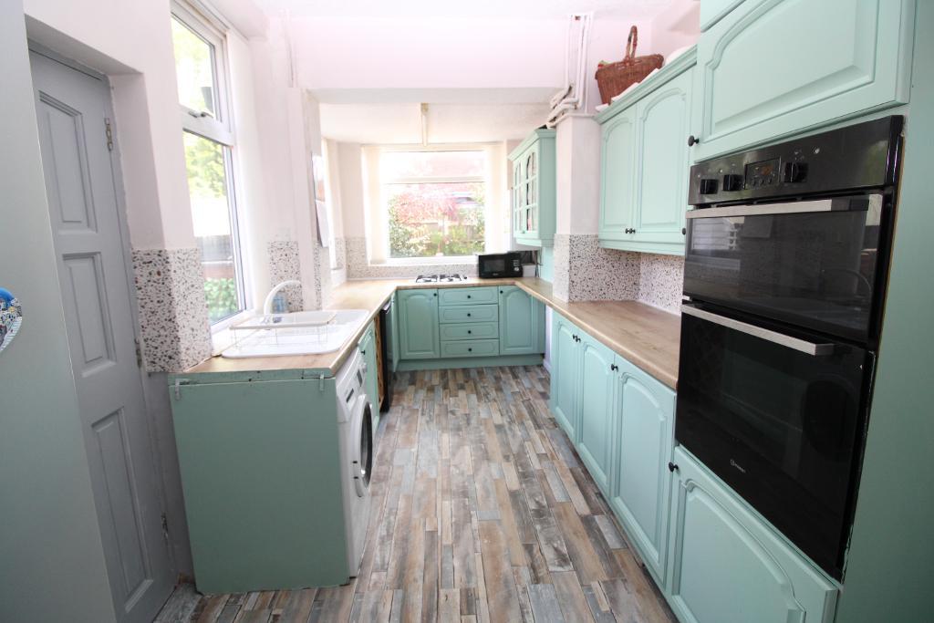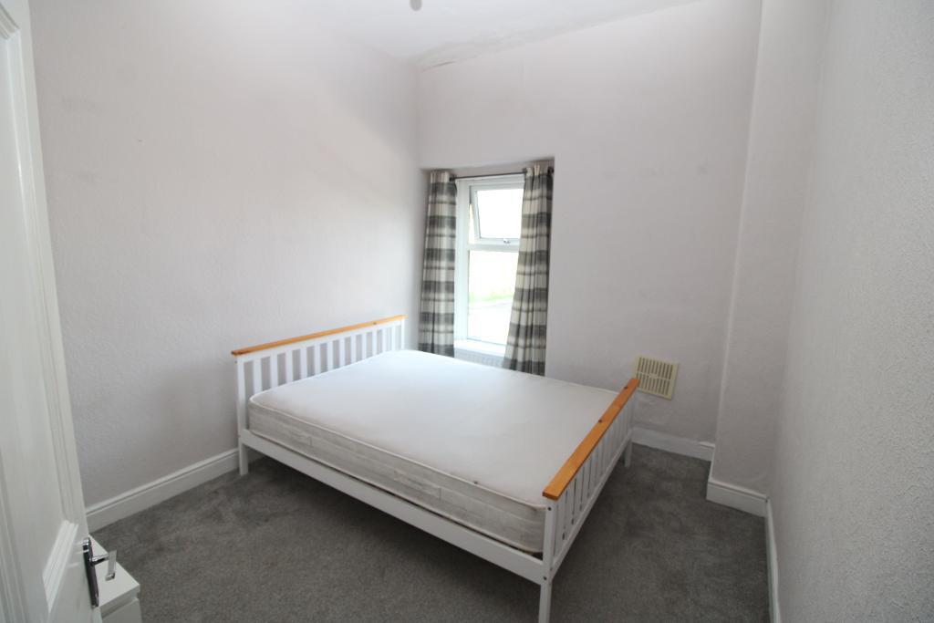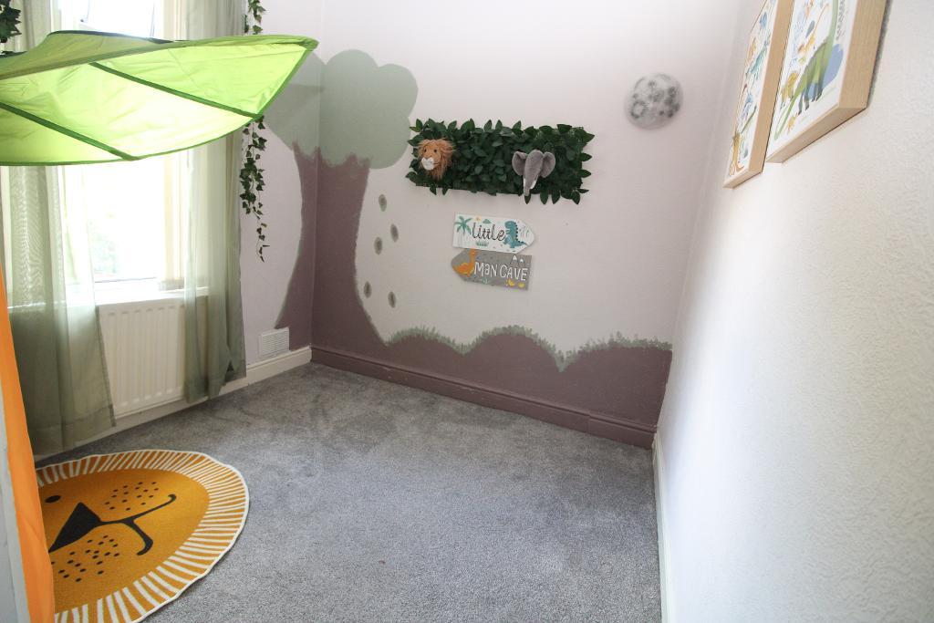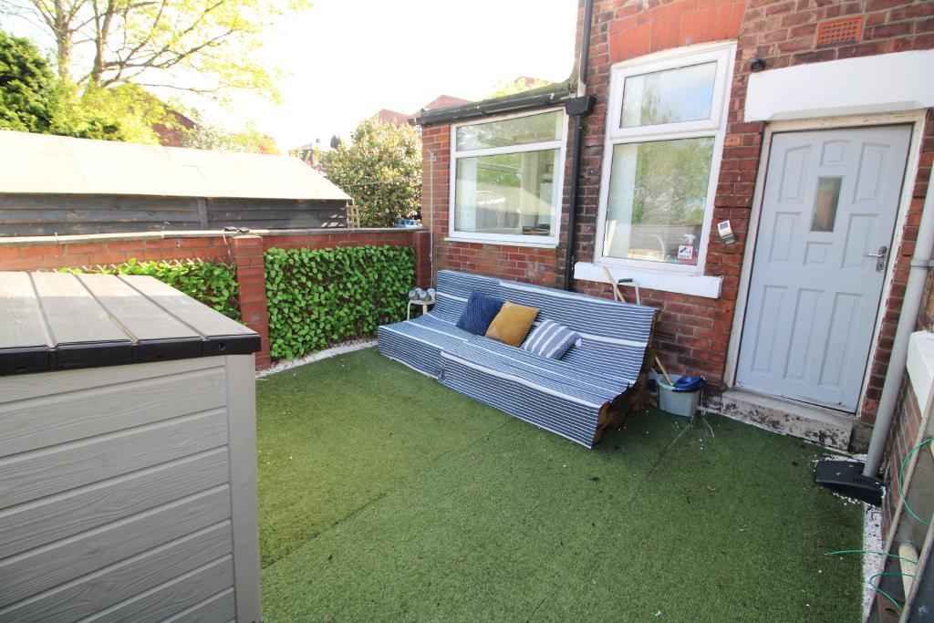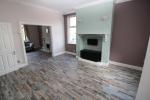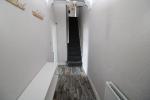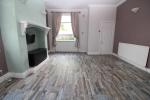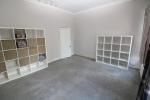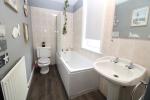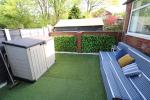Key Features
- SEMI-DETACHED
- THREE BEDROOMS
- TWO RECEPTION ROOMS
- KITCHEN EXTENSION
- HUGH POTENTIAL
- VACANT POSSESSION
- NO ONWARD CHAIN
- NOT OVERLOOKED
- YARD TO REAR
Summary
A generous and well-proportioned semi-detached family home with period features and character. The positioning of the property allows privacy & is not overlooked from any aspect. Constructed from Accrington brick with a single storey extension to the ground floor. With three bedrooms, two reception rooms and a separate hallway. The property needs some cosmetic works and has lots of potential to the ambitious purchaser. There is no onward chain & vacant possession.
Ground Floor
Hallway
11' 8'' x 4' 2'' (3.56m x 1.28m) Separate hallway allowing access to the dining room and first floor rooms, with original coving, picture rails, double radiator, cushioned flooring, ceiling light and chrome light switch.
Lounge
12' 4'' x 12' 9'' (3.77m x 3.9m) A bright room with large, double-glazed window to the front elevation. The focal point being the grey marble fire surround with marble back & hearth and living flame gas fire. Decorative coving has been added, picture rails and wall lights. There is a double radiator, power points & chrome light switch. Cushioned flooring, opening to dining room.
Dining Room
14' 5'' x 13' 1'' (4.4m x 3.99m) Another great sized room with two large windows situated to the side elevation and rear, this one has a single radiator beneath. Inset chimney breast which has been decorated with paper and has a modern mantel above. Decorative coving, cushioned flooring, power points.
Kitchen
15' 11'' x 6' 5'' (4.87m x 1.98m) Although of a galley style the kitchen offers lots of space due to the length of the room and has been fitted with painted wall & base units, display cabinets, wine rack and beech work surfaces. Integrated eye-level double ovens, gas hob, cream bowl & half sink with mixer tap. Space for washing machine and dish washer, splash backs and vinyl floor. The room has three large windows and back door to the rear yard. Access to cellar.
First Floor
Bedroom One
14' 4'' x 12' 9'' (4.38m x 3.9m) A fabulous sized room with two large windows and a single radiator beneath. Fitted inset wardrobes with sliding doors to one wall. Decorative coving, strip spotlight to the ceiling, power points. This fabulous room provides ample space for a super king size bed and additional furniture.
Bedroom Two
9' 8'' x 12' 4'' (2.95m x 3.77m) A modern room situated to the side elevation with grey carpet, white walls and a large window with a double radiator beneath. Ceiling light, power points.
Bedroom Three
7' 10'' x 7' 5'' (2.4m x 2.28m) Situated to the rear of the property, this is the smallest bedroom however is a good sized single and larger than average. With fitted wardrobes with sliding doors, power points, ceiling light and a double radiator.
Bathroom
11' 5'' x 4' 8'' (3.5m x 1.43m) Situated the rear elevation with a large opaque window. Floor to ceiling tiles to two walls and a white three-piece suite with mains shower the bath and a glazed screen. Single radiator and vinyl floor.
Exterior
Exterior
The is a sizable yard situated to the rear of the property which allows ample space for garden furniture, drying of clothes and for pets and children to enjoy.
Additional Information
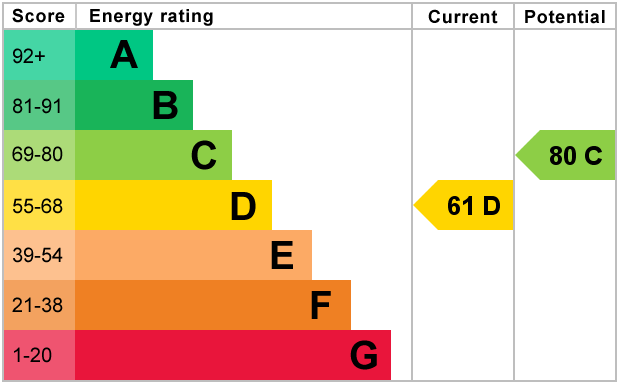
For further information on this property please call 0161 303 0056 or e-mail [email protected]
