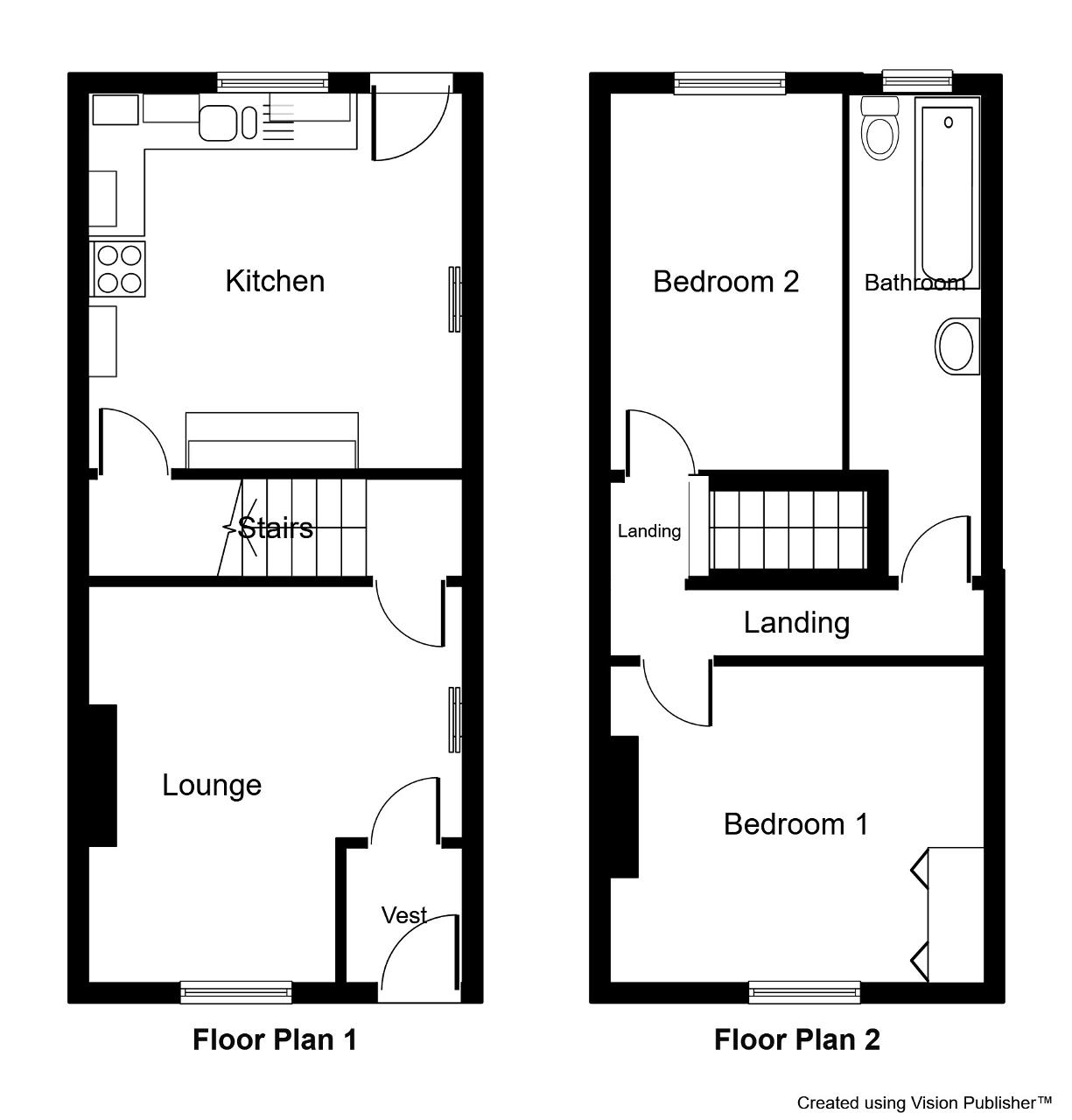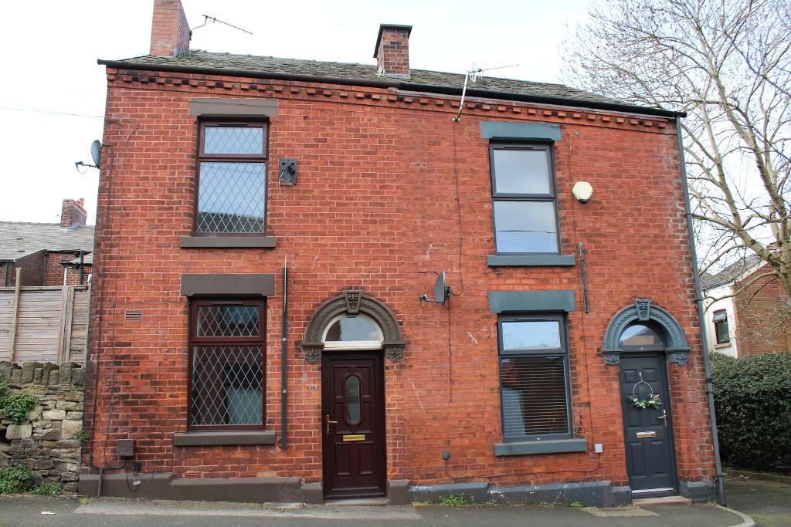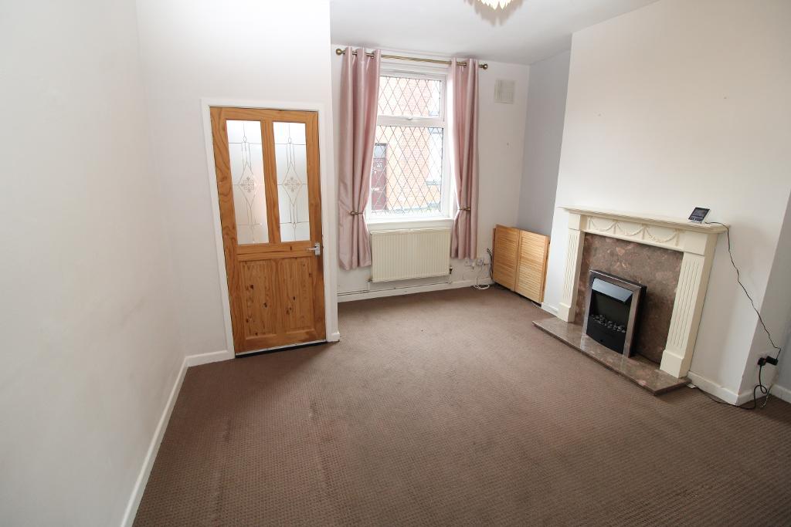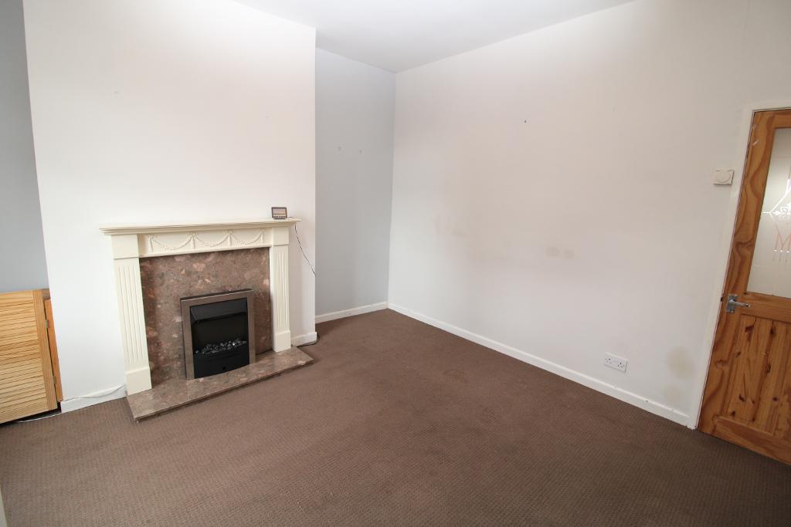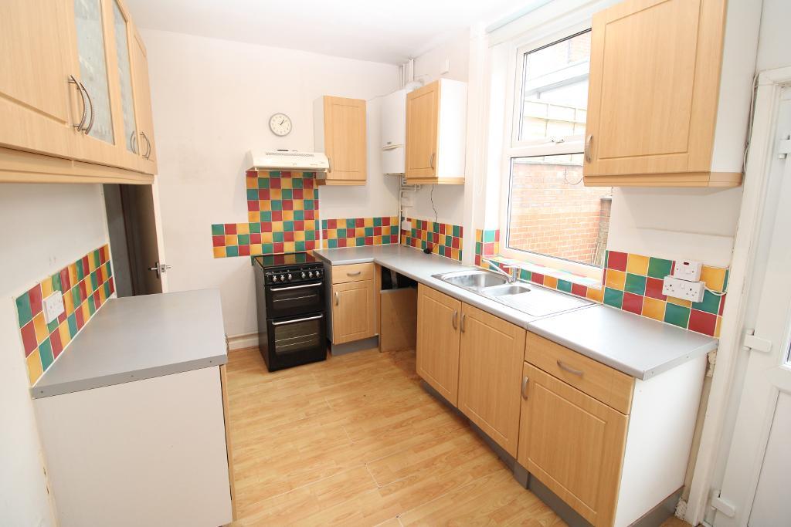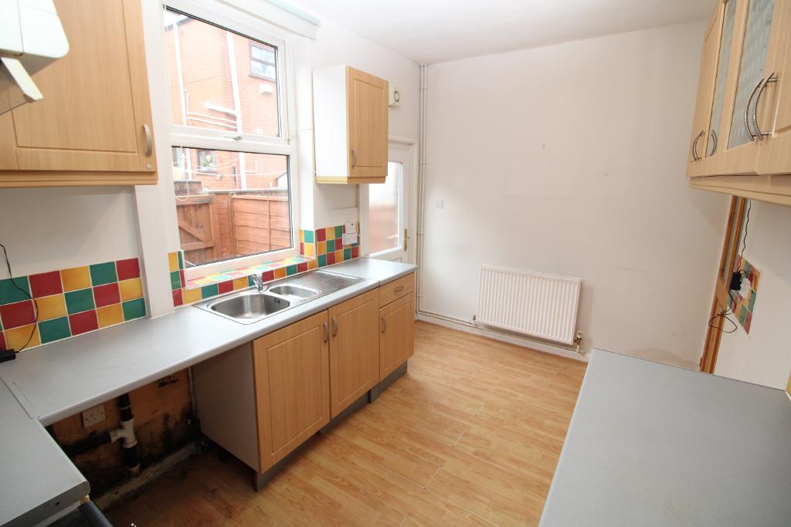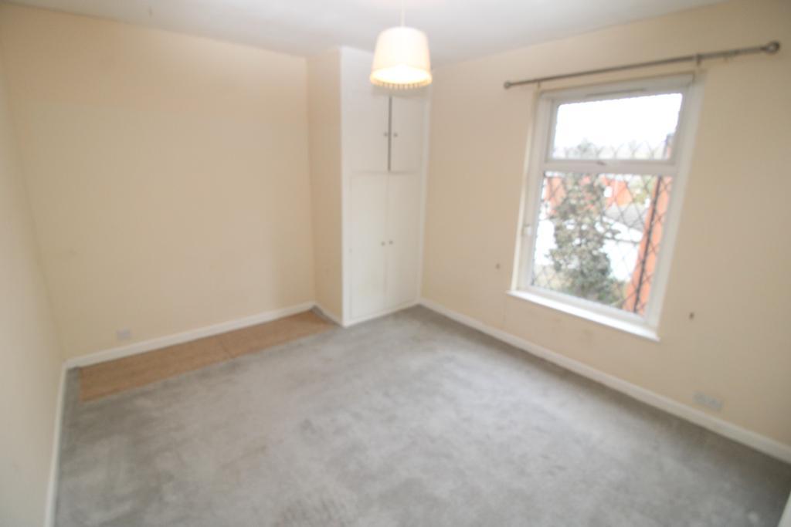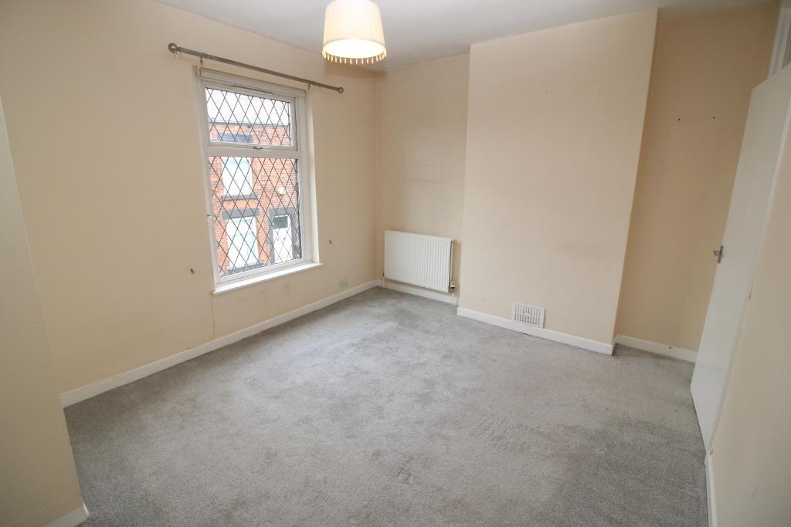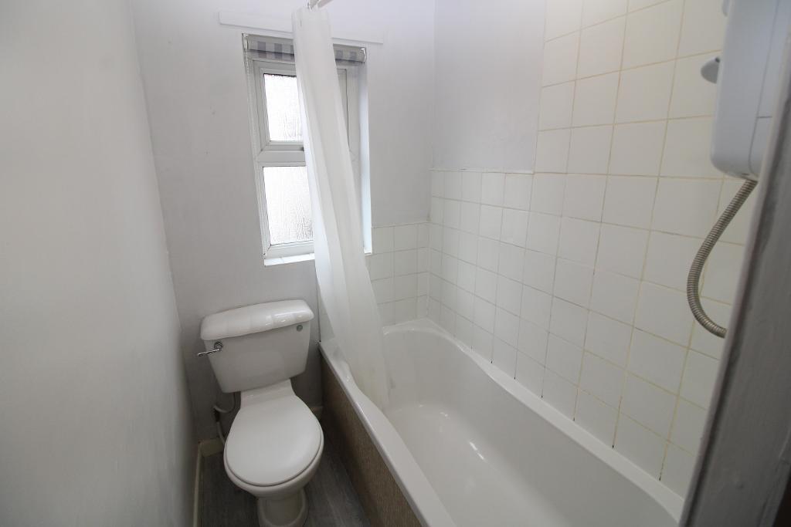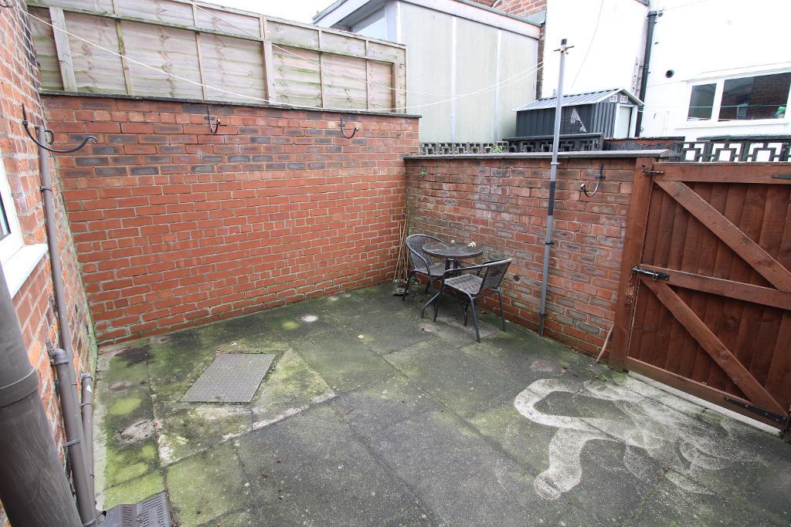Key Features
- SEMI-DETACHED
- CELLAR
- CLOSE TO AMENITIES
- VACANT POSSESSION
- NO ONWARD CHAIN
- TWO BEDROOMS
- LOUNGE
- KITCHEN/DINER
- FAMILY BATHROOM
- GCH/DG
Summary
For those looking to expand an existing property portfolio or first time buyer, the property holds potential for further modernisation and sits on a quite street situated off the popular Mottram Road. This small semi-detached property offers entrance vestibule, lounge, kitchen/diner, two bedrooms and a bathroom. To the rear is a private yard, double glazed and gas central heated. The property is vacant and comes with no onward chain therefore providing a simplistic purchase.
Location
Ideally located for those who like an outdoor lifestyle, there are plenty of country walks on the doorstep, such as Hobson Moor, Harrop Edge, Wild Bank Hill and Trig Point. The bustling town of Stalybridge is a 10 minute walk away with its independent shops, bistros and bars, not to mention the fantastic train and bus stations. Those with children of school age can take advantage of being in the catchment area for some very well regarded schools.
Ground Floor
Lounge
13' 5'' x 12' 9'' (4.1m x 3.9m) Entrance vestibule with pine half glazed door leading through to the lounge. A cream Adams fireplace with marble back & heath form the focal point of the room. Double radiator, power points and ceiling light. Meter cupboard.
Kitchen
8' 2'' x 12' 9'' (2.5m x 3.9m) Fitted with a range of Beech wall and base units with grey work surfaces and tiled splash backs. Vaillant boiler, stainless steel sink with mixer taps, free standing gas cooker and electric extractor fan above, plumbing for washing machine. Half glazed upvc door leading to yard. Laminated flooring, power points, single radiator and further external extractor fan. Access to cellar which provides good storage.
First Floor
Bedroom 1
12' 9'' x 10' 5'' (3.9m x 3.2m) Situated to the front of the property with power points, radiator and ceiling light. Built in storage cupboard.
Bedroom 2
8' 6'' x 8' 2'' (2.6m x 2.5m) A single room to the rear of the property with single radiator, power points and ceiling light.
Bathroom
11' 1'' x 4' 7'' (3.4m x 1.4m) White three-piece shell effect suite with electric shower above and partially tiled walls. Large airing cupboard for storage, vinyl flooring and single radiator.
Exterior
Exterior
Private enclosed rear yard with secure gate and flagged patio. A great space with lots of potential to create a space of your own choice. The property is situated at the head of a no through road which has a turning circle.
Additional Information
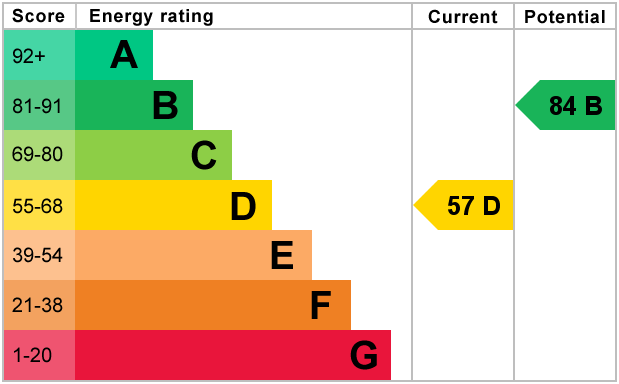
For further information on this property please call 0161 303 0056 or e-mail [email protected]
