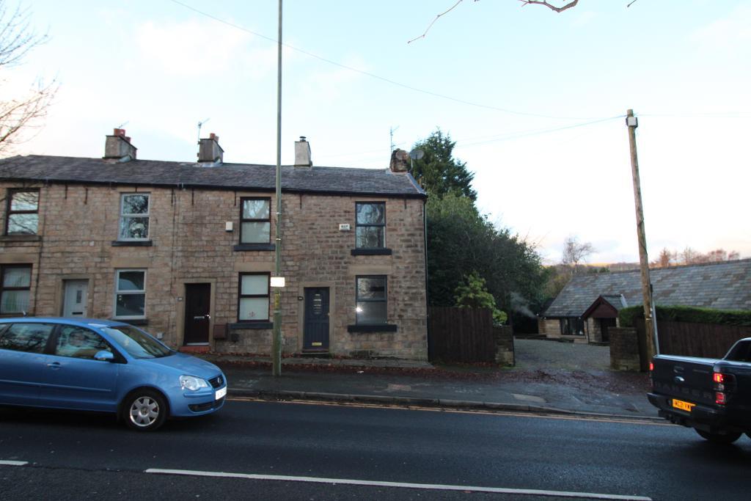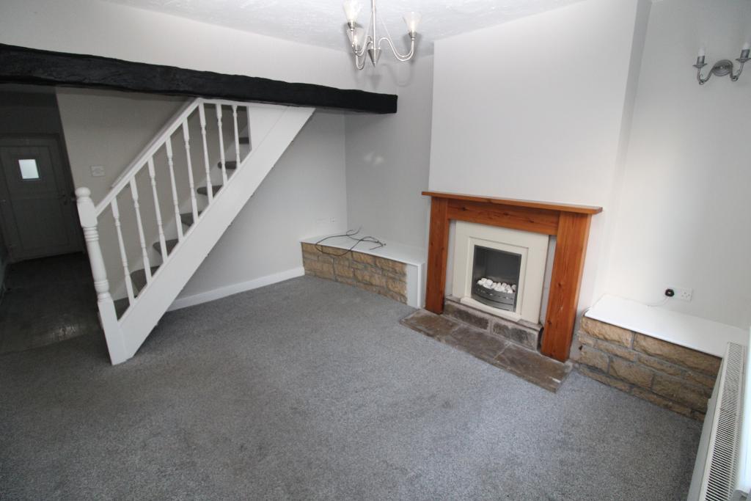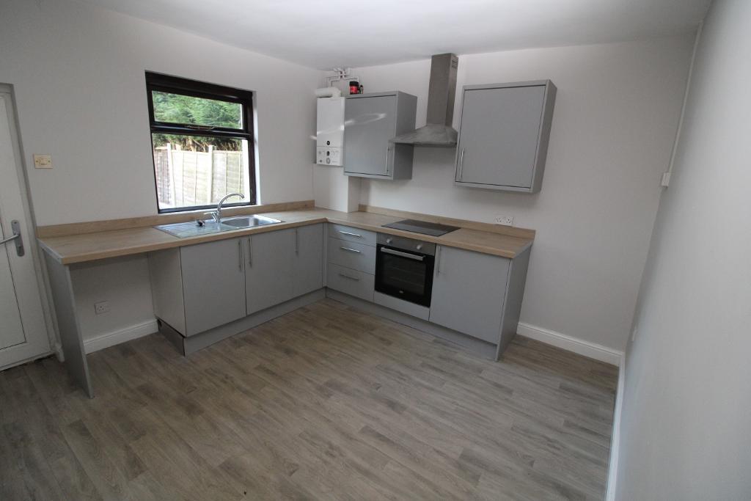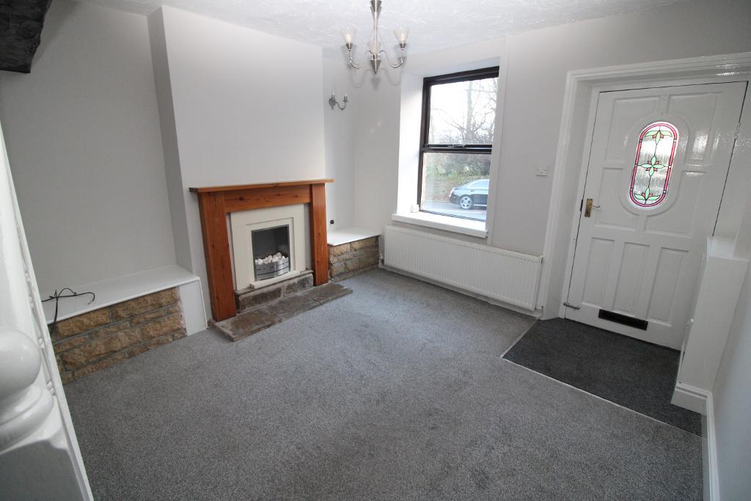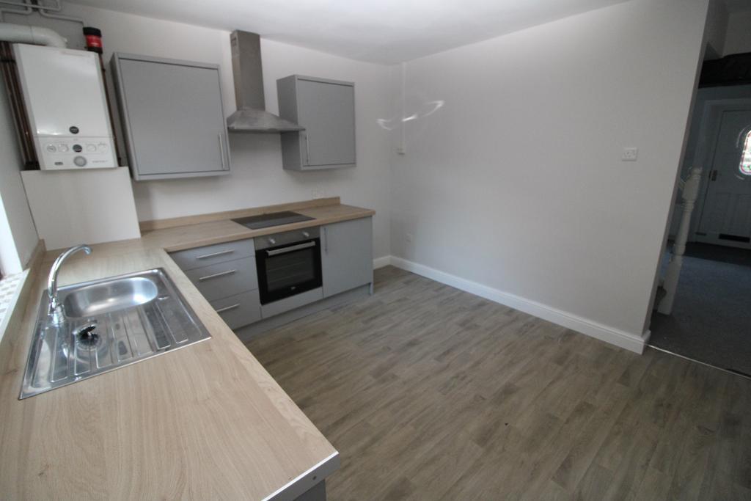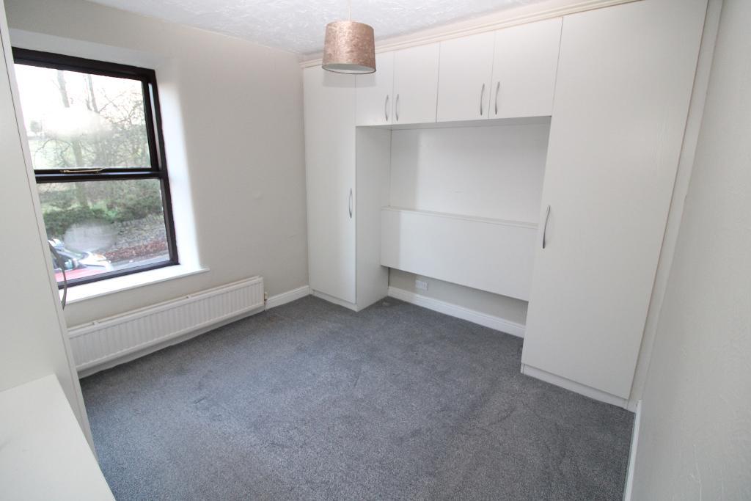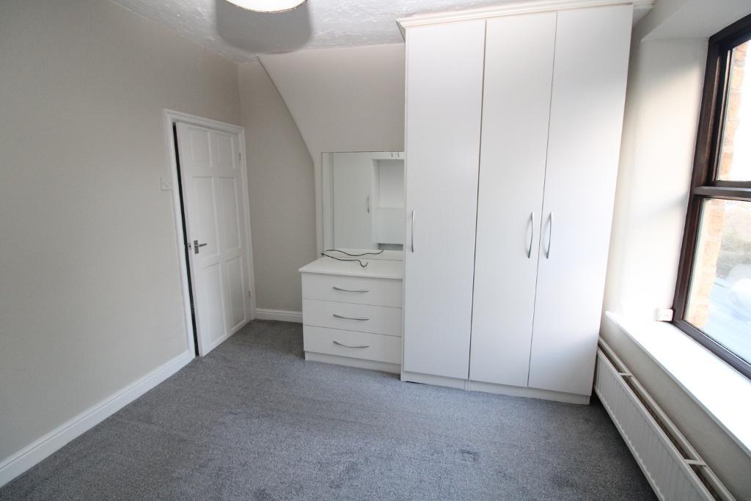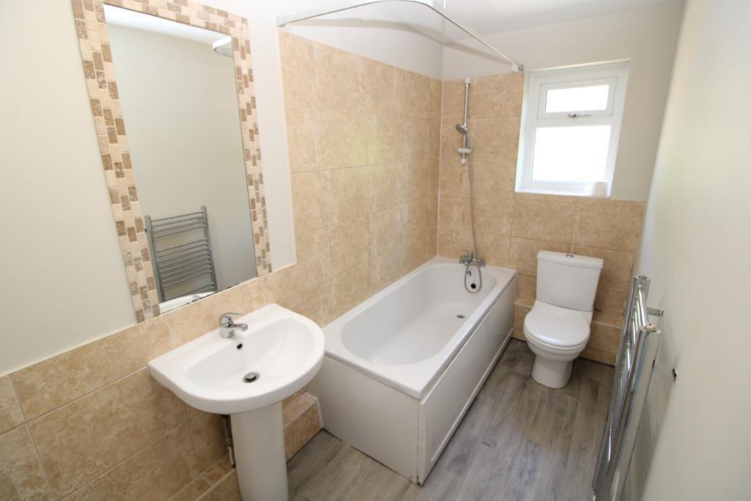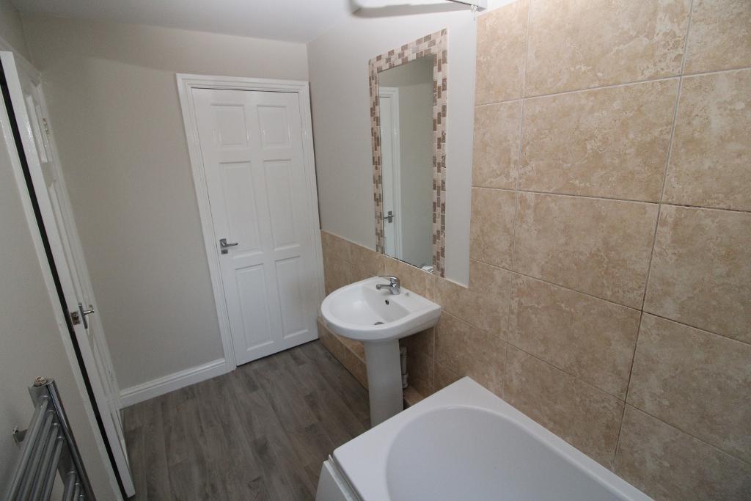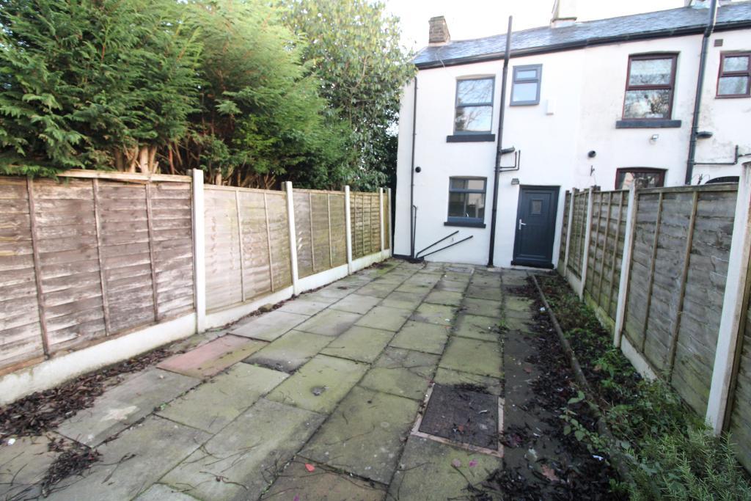Key Features
- END STONE COTTAGE
- NO ONWARD CHAIN
- TWO BEDROOMS
- MODERN BATHROOM
- FITTED KITCHEN/DINER
- LARGE REAR YARD
- DOUBLE GLAZED
- GAS CENTRAL HEATED
- SENSIBLY PRICED TO SELL
Summary
A modern two bed roomed Stone end terrace which is ready to move into and offers vacant possession. Modernized in recent years to provide modern kitchen and bathrooms, fresh décor and U.P.V.C windows and rear door. A large private rear yard with access from the side street.
The property was reroofed in November 2024 and the boiler is only 2 years old and is fully serviced.
Location
Set in an idyllic location on the edge of the Peak District and close to the Longendale Trail which offers picturesque country walks and cycling paths. Glossop Town Centre is approximately two miles away, where you will find shops, bars, and restaurants. The Woodhead Pass and Snake Pass are only a short distance away, as are motorway links, making this the ideal country home for commuters to Sheffield or Manchester.
Ground Floor
Lounge
12' 9'' x 11' 5'' (3.9m x 3.5m) A cozy lounge with open plan spindle staircase and wooden fire surround with original Stone heath, marble back and electric living flame effect fire. Neutral décor, grey carpet, wall lights and ceiling lights. Power points and single radiator beneath the window.
Kitchen/Diner
10' 5'' x 11' 5'' (3.2m x 3.5m) A modern kitchen/diner installed with a range of matt grey wall and base units, butchers block effect work tops and integrated appliances which include a stainless-steel sink with mixer tap, electric oven & hob and chimney style extractor fan. Stylish flooring, space & plumbing for a washing machine, combination boiler, single radiator and power points.
First Floor
Bedroom One
9' 10'' x 11' 1'' (3m x 3.4m) Located to the front elevation is a double sized room which has been fitted with wardrobes, overhead storage and drawers. Ceiling light, power points, double radiator, neutral décor and grey carpet.
Bedroom Two
7' 10'' x 6' 10'' (2.4m x 2.1m) A single room situated to the rear elevation with ceiling light, power points and radiator. Again, finished with neutral décor and a grey carpet.
Bathroom
10' 5'' x 4' 11'' (3.2m x 1.5m) The bathroom is a good size for a property of this style and has been majority tiled to include mosaic patterned tiles forming a feature around the mirror situated over the wash basin with pedestal. Single ended bath with mains shower over and a low-level toilet. Vinyl floor covering, chrome ladder style towel warmer and airing cupboard.
Exterior
Exterior
A really large rear yard which is currently flagged however due to the size has lots of scope to create a beautiful outside space. The space is private and has well established Conifers and panelled fence.
Additional Information
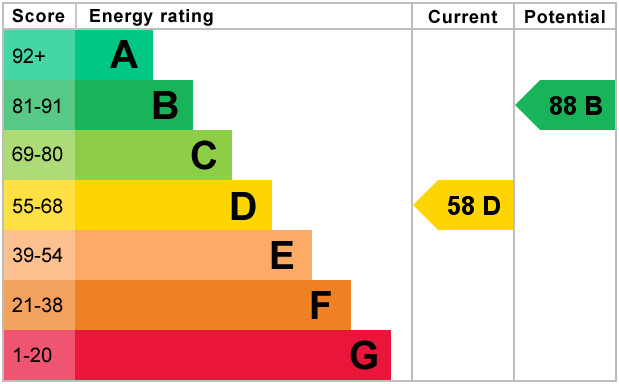
For further information on this property please call 0161 303 0056 or e-mail [email protected]

