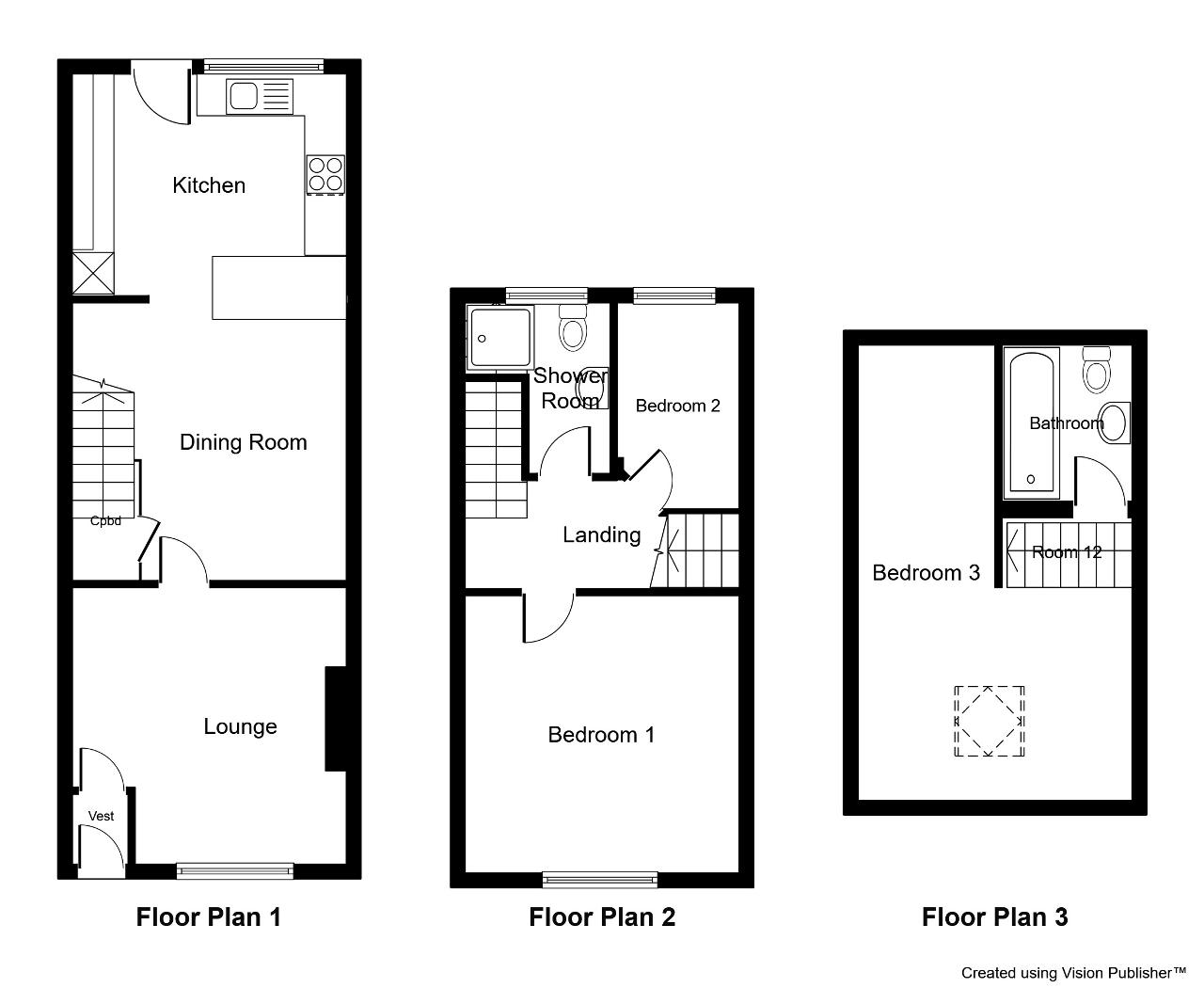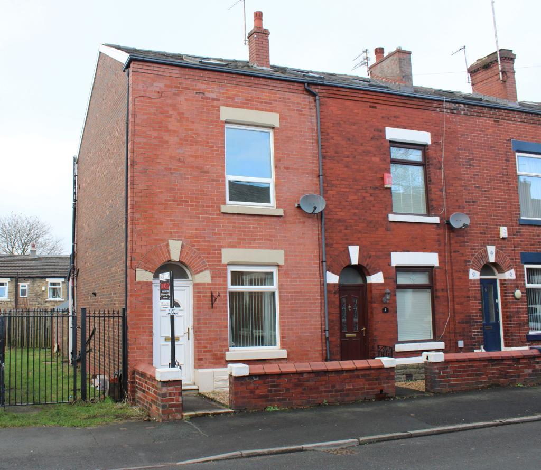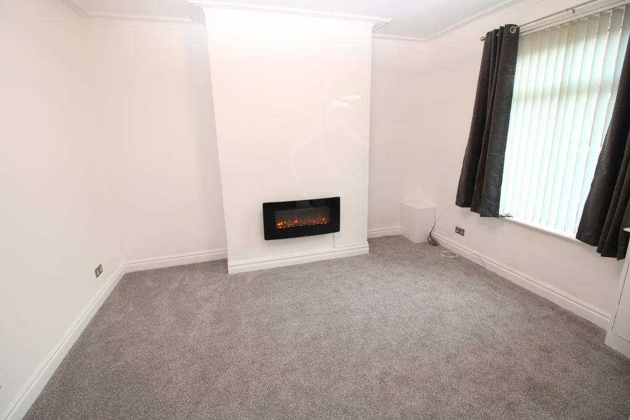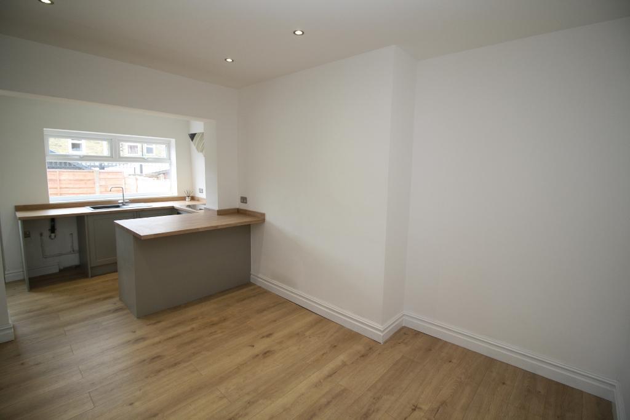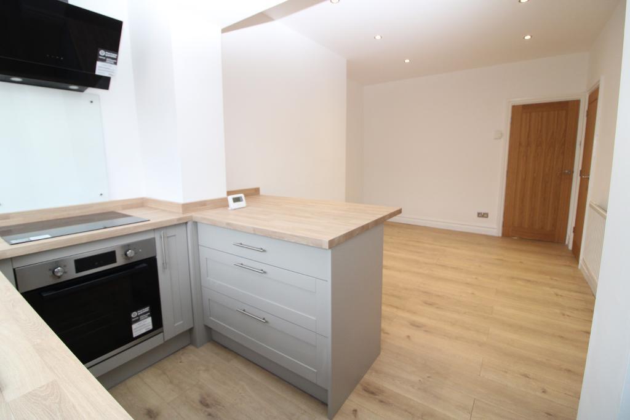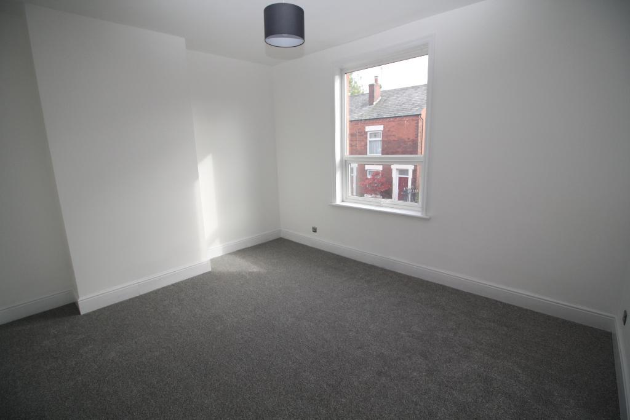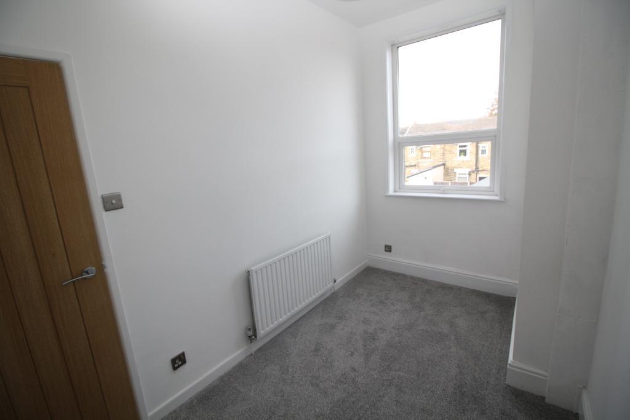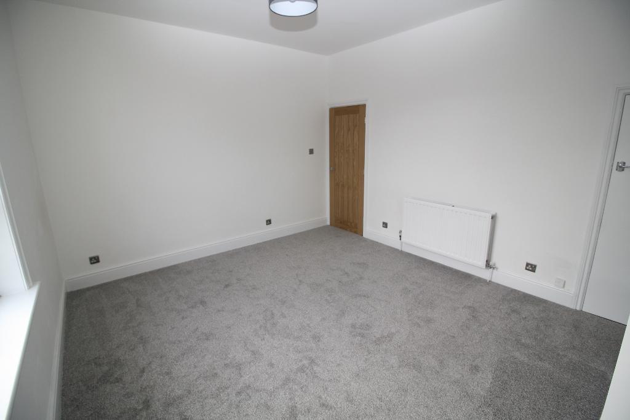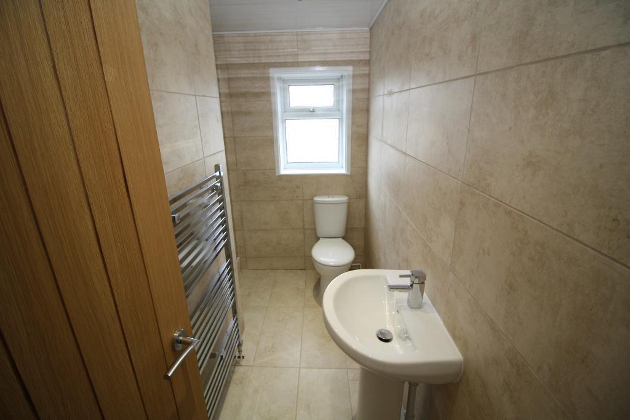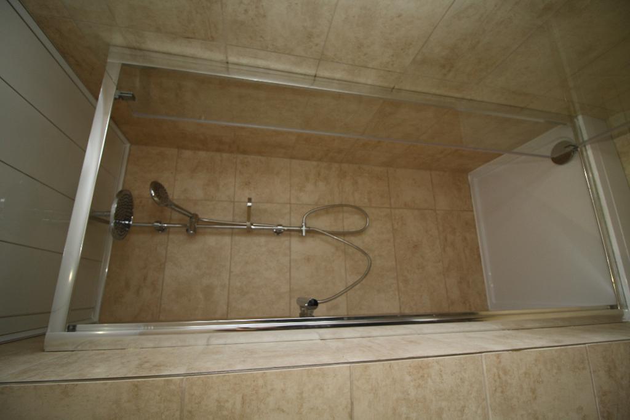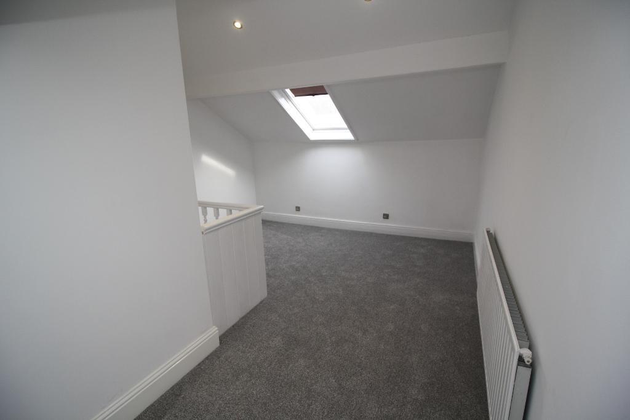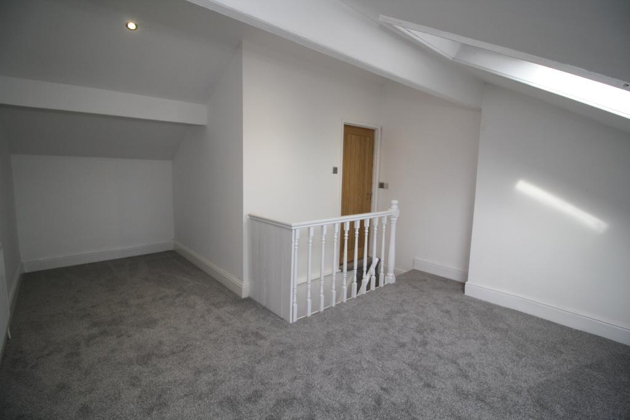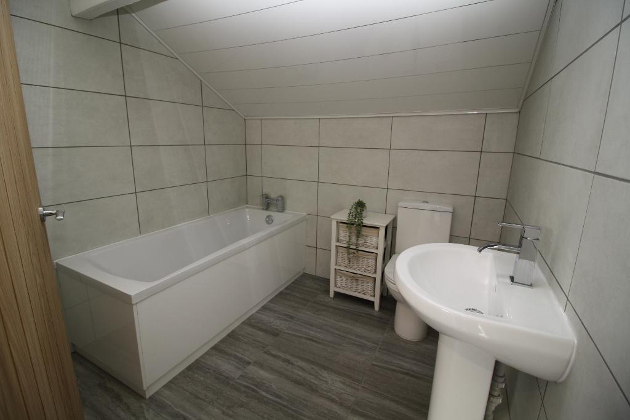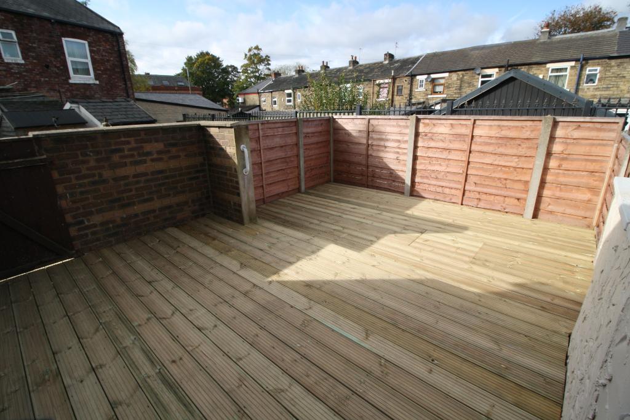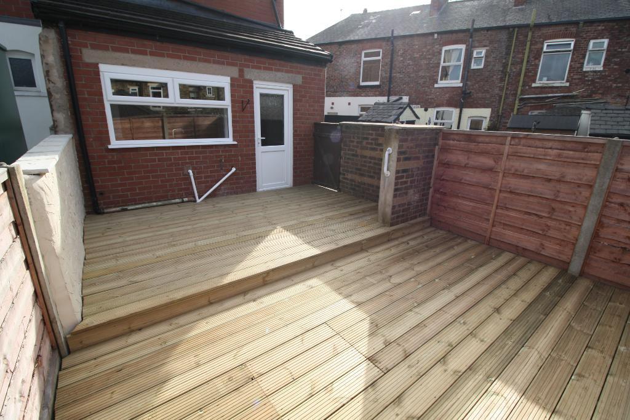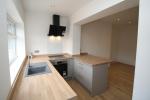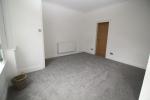Key Features
- NO CHAIN
- VACANT POSSESSION
- FULLY RENOVATED
- THREE BEDROOMS
- TWO BATHROOMS
- DOWNSTAIRS CLOAKROOM
- LARGE DECKED REAR YARD
- STYLISH OPEN PLAN KITCHEN
- BRILLIANT TRANSPORT LINKS
- CATCHMENT AREA FOR GREAT SCHOOLS
Summary
A deceptively spacious and fully modernized end terrace providing modern living to the growing family. Generously sized and situated over three floors offering lounge, open plan kitchen, downstairs cloakroom, two bedrooms and a shower room to the first floor and a further double room with en-suite bathroom to the second floor. Garden fronted from the road and a large decked rear yard.
Location
The property is ideally located on the border of Stalybridge and within walking distance of Stalybridge train & bus stations along with popular schools. The town centre is scattered with lots of restaurants, bars, coffee houses and niche shops.
Ground Floor
Lounge
13' 5'' x 13' 5'' (4.1m x 4.1m) A good size room with original coving, large window, double radiator and brushed steel power points. Neutral décor and grey carpet.
Kitchen/Diner
18' 4'' x 10' 5'' (5.6m x 3.2m) A well thought out bespoke fitted kitchen with eye catching island incorporating pan draws, base cupboards, composite sink with mixer tap, plumbing for a washing machine and inset single oven, hob and angled black, touch screen extractor fan. Cleverly pulled together with tall wall units and space for tall fridge/ freezer. Open plan space for free standing furniture with inset lights and laminate floor. Freshly plastered walls are painted in white, double radiator and brushed steel power points. The under stairs cupboard has been fitted with low-level toilet and vanity unit with wash basin providing a convenient cloakroom space.
First Floor
Bedroom One
13' 5'' x 11' 9'' (4.1m x 3.6m) A large double, to the front of the property with freshly painted walls, grey carpet, brushed steel power points and double radiator.
Bedroom Two
6' 6'' x 11' 9'' (2m x 3.6m) Located to the rear of the property is this characteristic shaped room which provides an amazing space and is flooded with light from the large window. Ceiling light, single radiator and brushed steel power points.
Shower Room
8' 6'' x 6' 2'' (2.6m x 1.9m) Fully tiled walls and coordinating floor tiles and u.p.v.c ceiling with inset lights. Shower cubicle with mains fed shower and fixed rainwater head along with detachable secondary head. Low-level toilet, opaque window and chrome ladder style radiator.
Second Floor
Bedroom Three
8' 6'' x 6' 2'' (2.6m x 1.9m) An original room within the house which has been split to create a double bedroom with En-Suite bathroom. Velux window, inset lights, brushed steel power points and radiator.
En-Suite
7' 2'' x 7' 2'' (2.2m x 2.2m) A large room which has again been fitted with low maintenance ceiling and inset lights, fully tiled walls and floor. Single ended bath with mixer tap, wash basin with pedestal and mixer tap and a low-level toilet.
Exterior
Exterior
A large space for a property of this style which has been fully decked and new fencing erected. Gate to side for access.
Additional Information
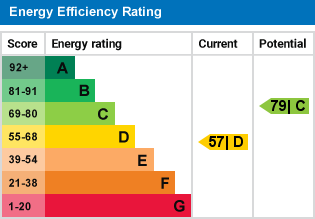
For further information on this property please call 0161 303 0056 or e-mail [email protected]
