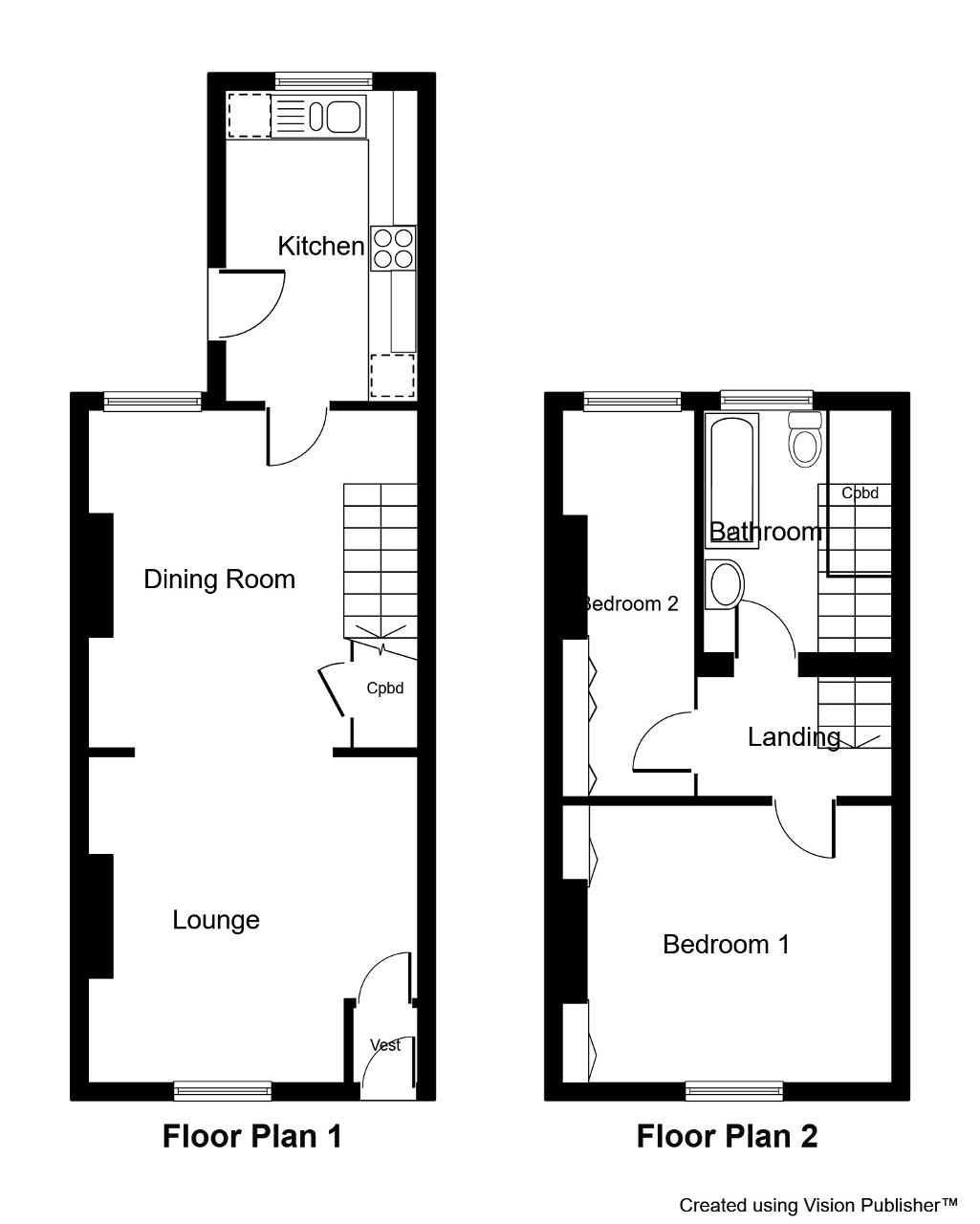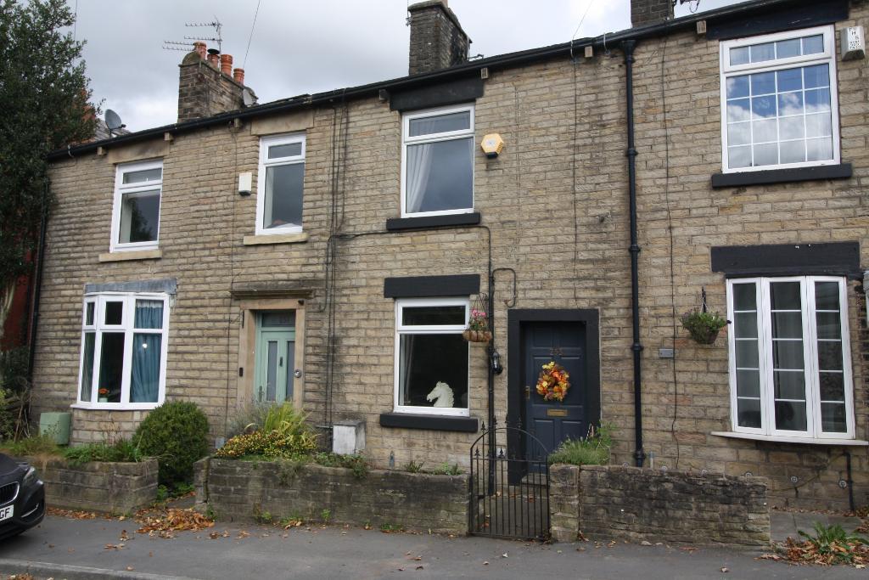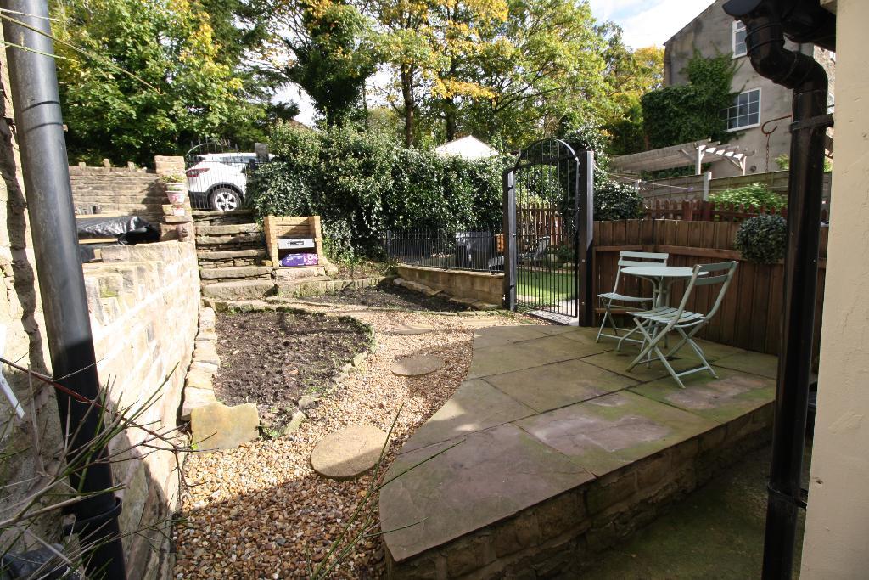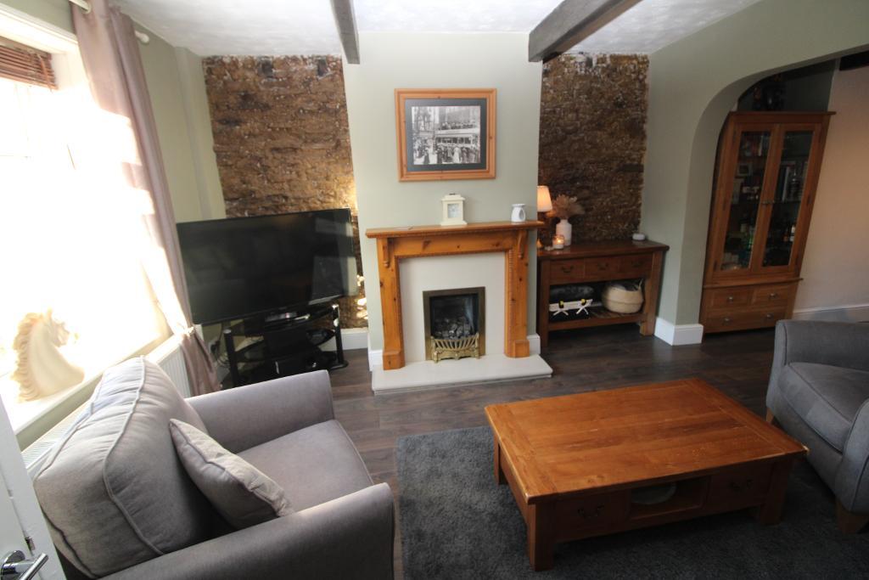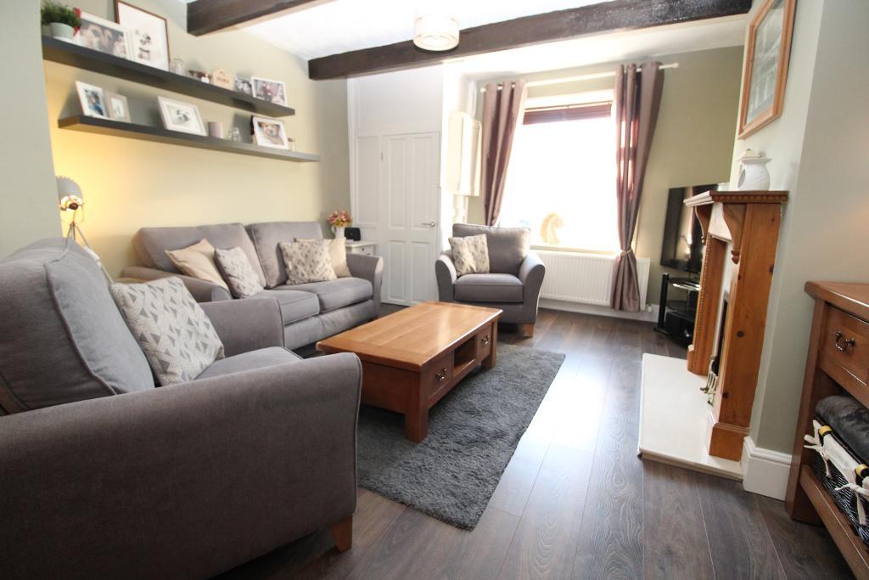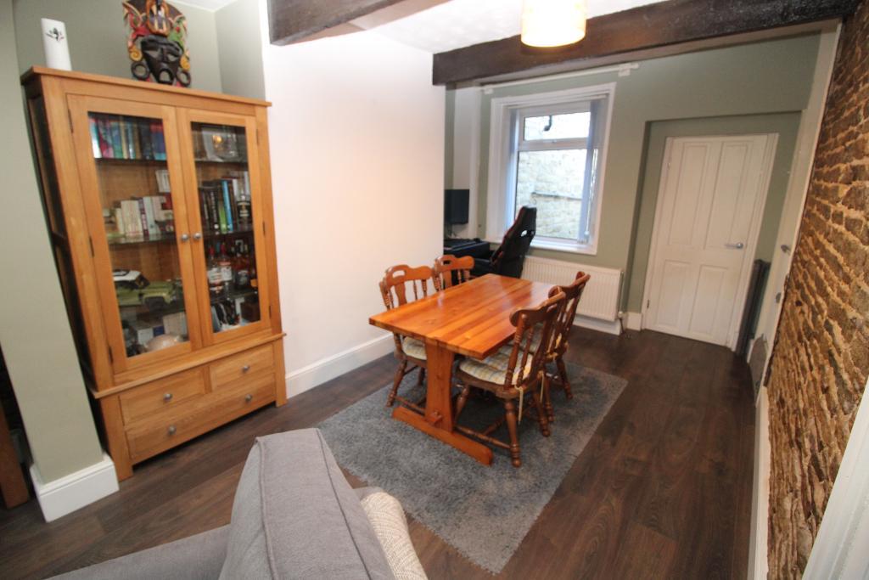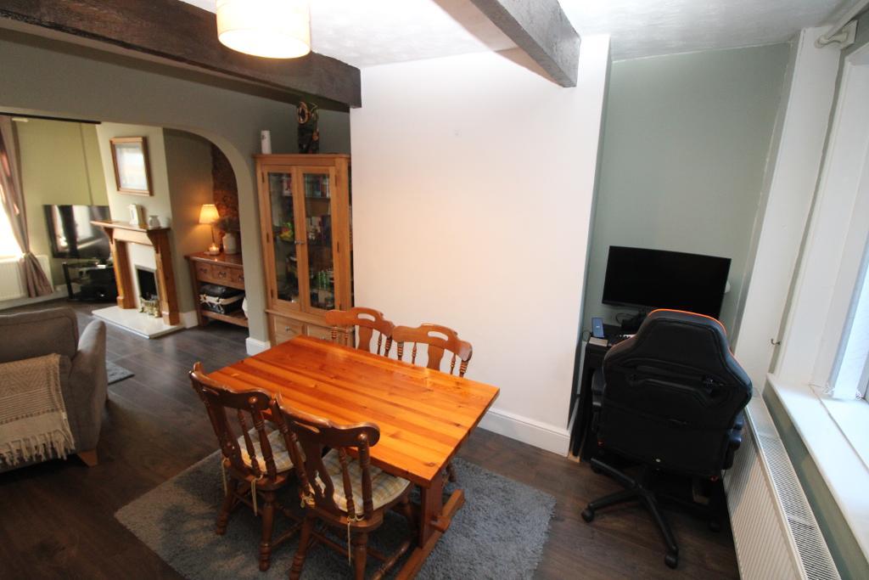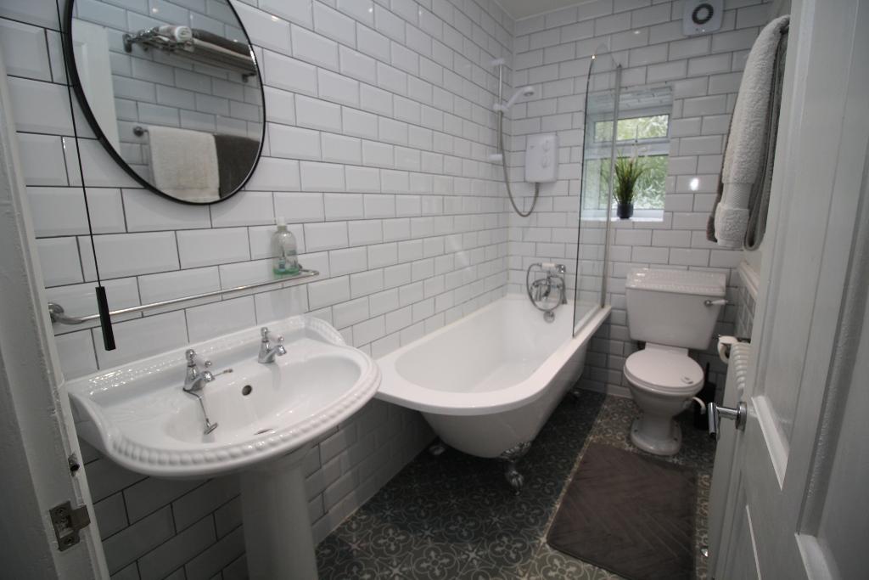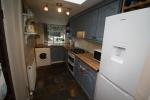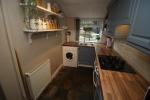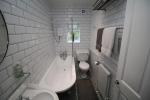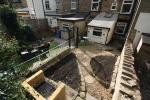Key Features
- VACANT POSSESSION
- NO ONWARD CHAIN
- TWO RECEPTION ROOMS
- TWO BEDROOMS
- FRONT & REAR GARDENS
- STYLISH BATHROOM
- GREAT LOCATION
- CLOSE TO AMENITIES
- FABULOUS TRANSPORT LINKS
Summary
NEW PRICE.....A beautiful and cozy stone terrace cottage situated on the well-respected Mottram Road. Modernized throughout to creative a lovely home for those looking to purchase their first home or downsizing. Offering entrance vestibule, lounge, dining room, kitchen, two bedrooms and a bathroom. Small front garden and a good sized rear garden, double-glazed & gas central heated.
Location
The location of the lovely home is perfect for those that appreciate the great outdoors, with the beautiful Cheetham Park on the doorstep along with plenty of surrounding countryside. Other sports facilities include The Prior tennis club, archery club and private gym. Staybridge town centre is within walking distance along with bus terminal and train station. An extensive motor network is also close by.
Ground Floor
Lounge
12' 1'' x 13' 1'' (3.7m x 4m) The first room to this lovely cottage does not disappoint! With beamed ceiling, exposed stone walls within the alcoves and wooden floor, to the Oak fire surround with marble back and heath and inset living flame gas fire this is most certainly a warm and cozy room. Meter cupboard, ceiling lights, double radiator and power points.
Dining Room
8' 2'' x 11' 9'' (2.5m x 3.6m) Leading through from the lounge is the dining room which again has been thought about and sympathetically restored. An exposed stone wall being the focal point and beamed ceiling which continues through along with the wooden floor. A useful understairs cloakroom provides storage. Power points, double radiator, wall lights and ceiling light.
Kitchen
12' 5'' x 5' 10'' (3.8m x 1.8m) An extension to the former dwelling and fitted with a range of blue country style wall and base units with butchers' block style work surfaces and cream tiled splash backs. Pull out extractor fan, gas hob, double electric oven, stainless steel sink with bowl & a half and designer mixer tap. Space for a tall free-standing fridge/freezer and plumbing for a washing machine. A pitched Velux and window to the rear allow lots of light. Stone floor, double radiator and power points.
First Floor
Bedroom One
12' 1'' x 11' 1'' (3.7m x 3.4m) Positioned to the front of the property, this master bedroom is of excellent size and offers built in wardrobes within the alcoves and ample space for further free-standing furniture and would also accommodate a king size bed with ease. Double radiator, power points and ceiling light.
Bedroom Two
12' 5'' x 5' 2'' (3.8m x 1.6m) Overlooking the rear garden is the second bedroom which again has a fitted wardrobe, single radiator, power points and ceiling light.
Bathroom
8' 6'' x 4' 3'' (2.6m x 1.3m) A Victorian themed bathroom with single ended bath with claw feet, electric shower above and glazed shower screen. Robe effect wash basin with pedestal and low-level toilet. Fully tiled walls and vinyl floor, opaque window to rear of the room. Built in airing cupboard and extractor fan. The traditional heated towel radiator completes the look.
Exterior
Exterior
A great sized rear garden for a property of this style which has been landscaped to create two sizable beds which are ready to be planted. A small York stone patio is situated beneath the kitchen window and a built in stone barbeque to the main supporting wall with stone steps leading to private land which the current owner using for parking. The whole garden is pulled together with stone paths and circular stepping stones.
Additional Information
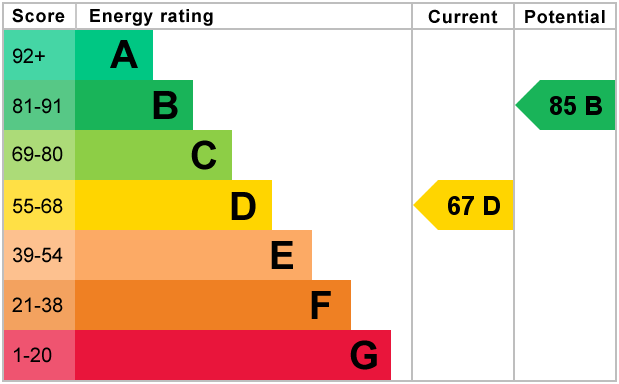
For further information on this property please call 0161 303 0056 or e-mail [email protected]
