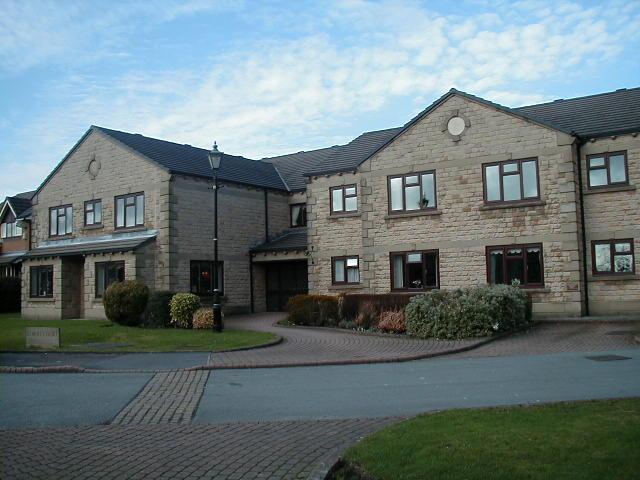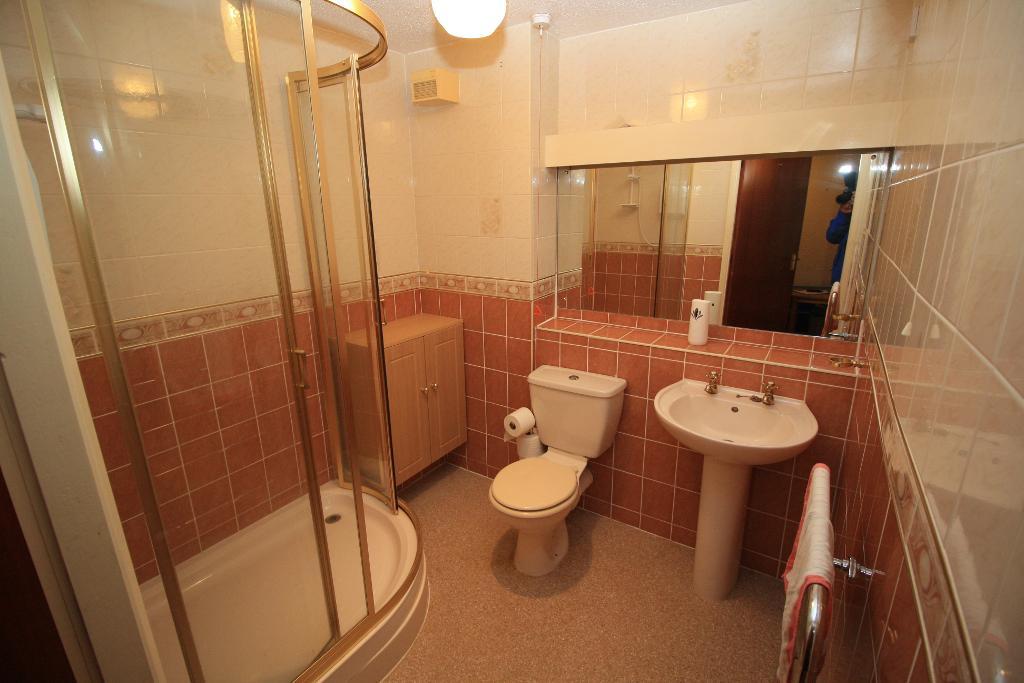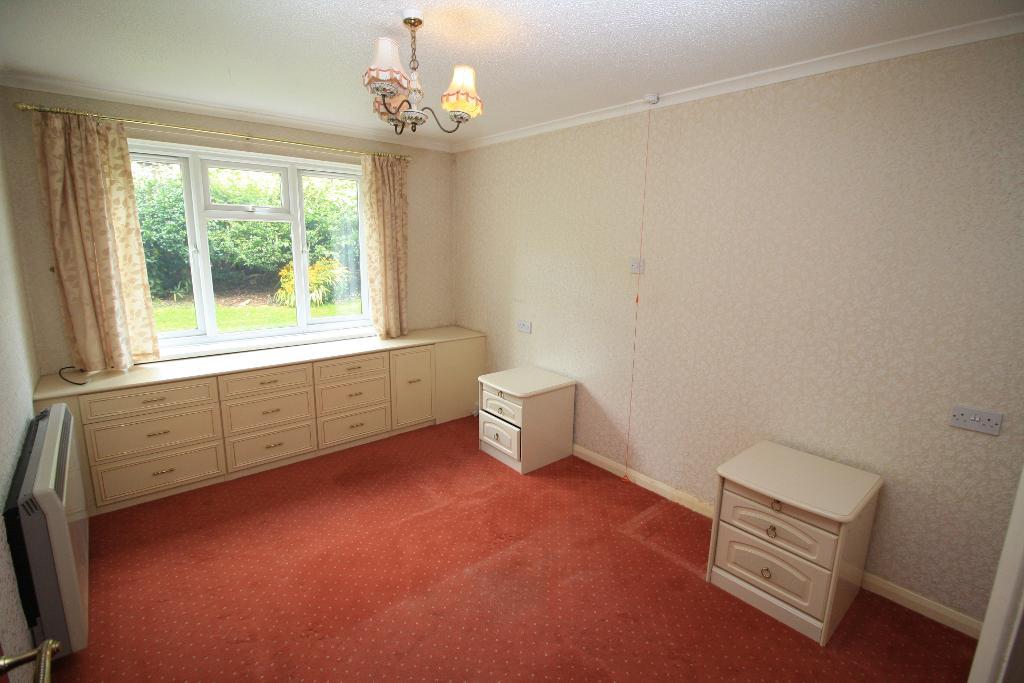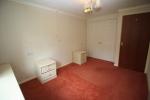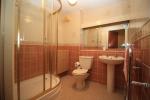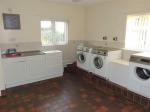Key Features
- AGE EXCLUSIVE APARTMENT
- GROUND FLOOR
- TWO BEDROOMS
- SHOWER ROOM
- MODERN FITTED KITCHEN
- SPACIOUS LOUNGE WITH FIREPLACE
- PANIC ALARM SERVICE
- COMMUNAL LOUNGE & LAUNDRY ROOM
- PRIVATE CAR PARK
- ELECTRIC STORAGE HEATERS
Summary
Built in 1989, Lowry Court sits in a quiet residential area of Mottram, on the edge of the Longdendale Valley. This ground floor apartment comprises, lounge, fitted kitchen, shower room and two bedrooms. Within walking distance there is a general store and post office, hairdressers, barbers and many a country walk for the energetic. Transport links are excellent with a major bus route on the doorstep and the M67 motorway less than a mile away.
Location
Lowry Court is a purpose-built development managed on the residents" behalf by Estates & Management. At Lowry Court you can live your life to the full, secure in the knowledge that there is an estate manager who will provide essential support around the maintenance of your property. They will be on hand to make sure the estate you live in is safe and welcoming. And for additional peace of mind, you'll be linked to a 24-hour emergency alarm call service should you need it. The building has a great sense of community, the residents lounge is welcoming and spacious and also has the added benefit of a communal kitchen, perfect for family gatherings! There are also two guest rooms which can be booked for family visitors. There is even an on-site hairdresser's facility and not forgetting the beautiful surrounding gardens.
Ground Floor
Hallway
7' 6'' x 10' 5'' (2.3m x 3.2m) Neutral décor and carpet to the floor there is an intercom, panic alarm, wall heater, power points and useful built in cupboard.
Lounge
15' 1'' x 10' 5'' (4.6m x 3.2m) Spacious room with feature fireplace & electric living flame fire. two double glazed windows, electric storage heater, two ceiling lights, coving and fitted carpet.
Kitchen
7' 10'' x 6' 10'' (2.4m x 2.1m) The kitchen has been well planned and offers beech wall & base units, with terracotta work surfaces and a vinyl floor. Integrated appliances include, double oven, hob, extractor fan, fridge and freezer. Stainless steel sink unit with mixer tap, tiled splash backs, ceiling light and power points.
Bedroom One
13' 1'' x 8' 10'' (4m x 2.7m) A good-sized double room with built in cupboard, additional fitted drawers and bedside cabinets. Ceiling light, coving, storage heater, panic cord, power points and fitted carpet.
Bedroom Two
12' 1'' x 6' 6'' (3.7m x 2m) A single room, again with fitted wardrobe and bedside cabinet. Carpet, ceiling light, power points, panic cord and storage heater.
Bathroom
6' 10'' x 6' 10'' (2.1m x 2.1m) A fully tiled shower room with curved corner shower cubicle & electric shower. The low-level toilet and wash basin with pedestal sit beneath a large mirror. Again, there is a panic alarm cord, extractor fan and chrome towel radiator.
Additional Information
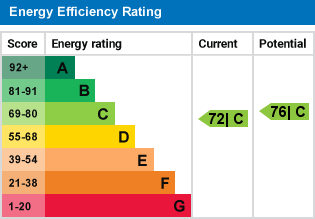
For further information on this property please call 0161 303 0056 or e-mail [email protected]

