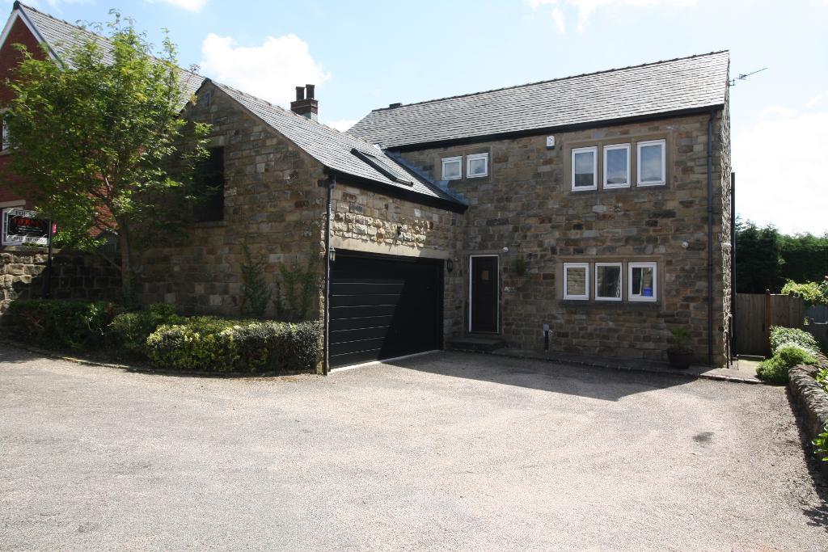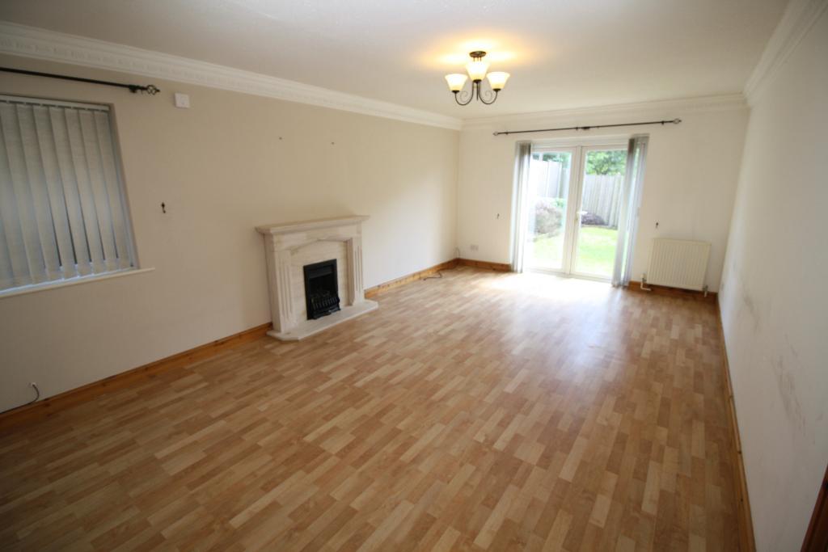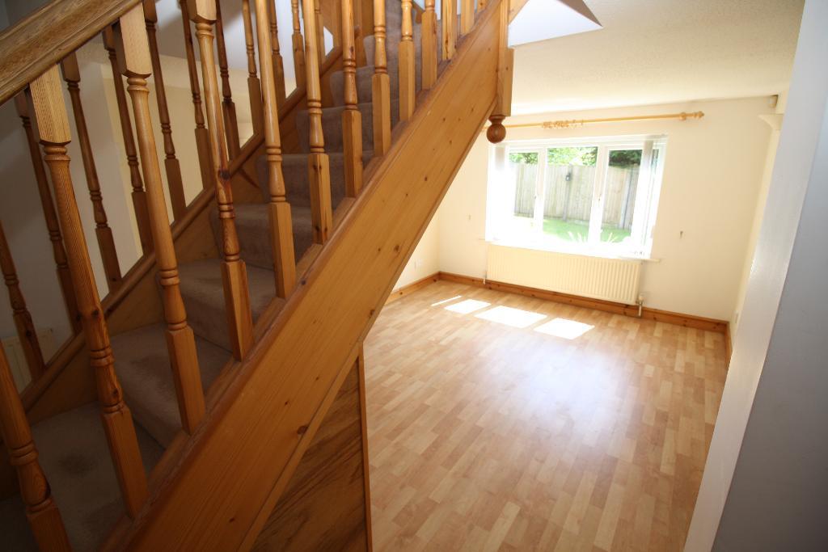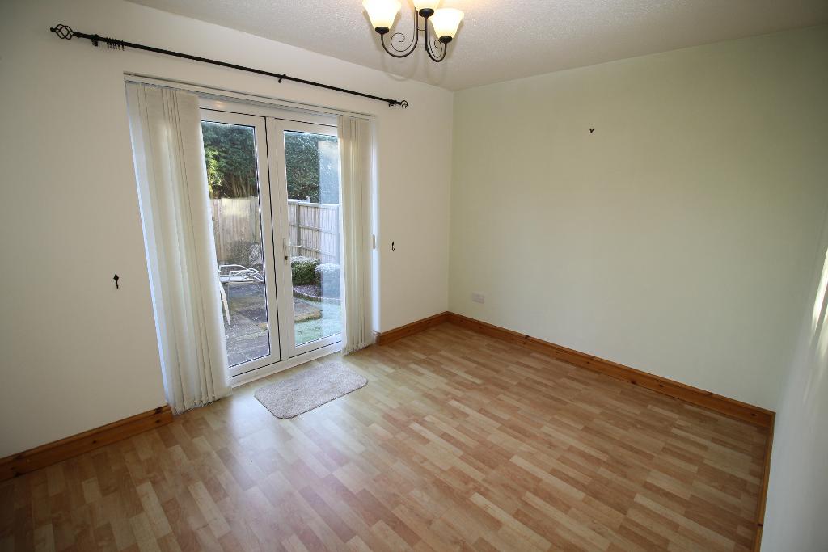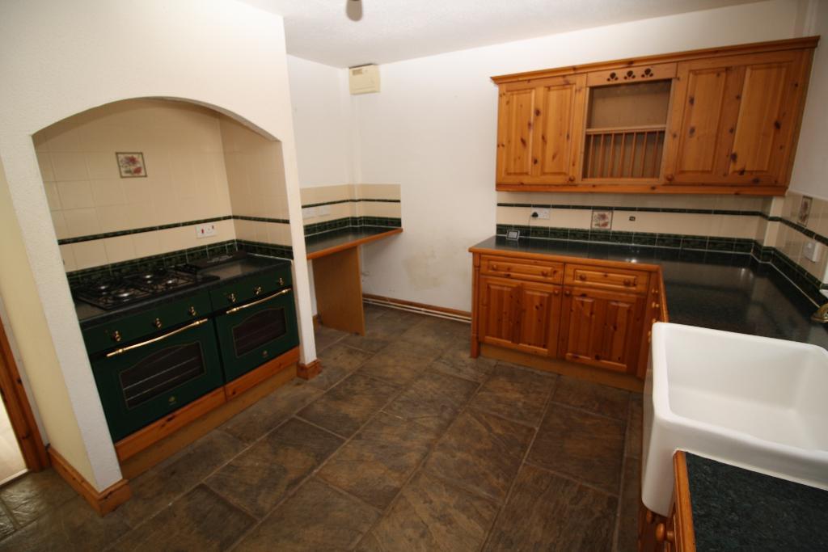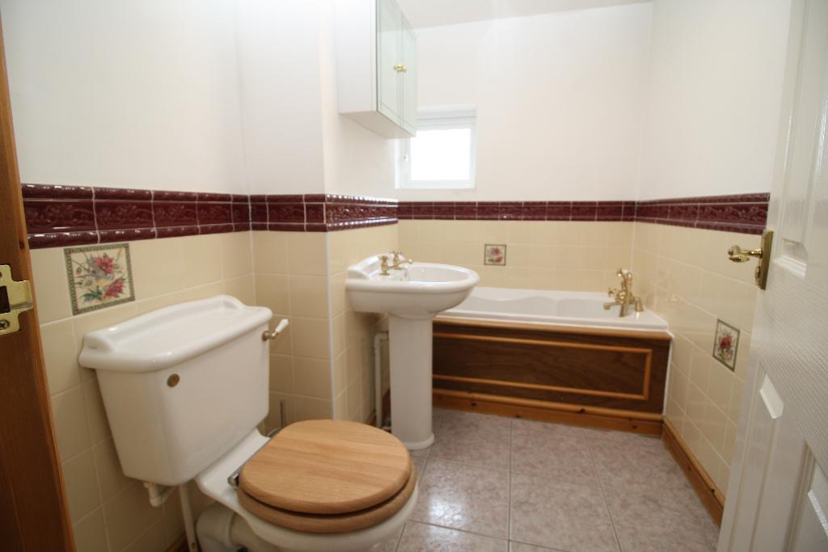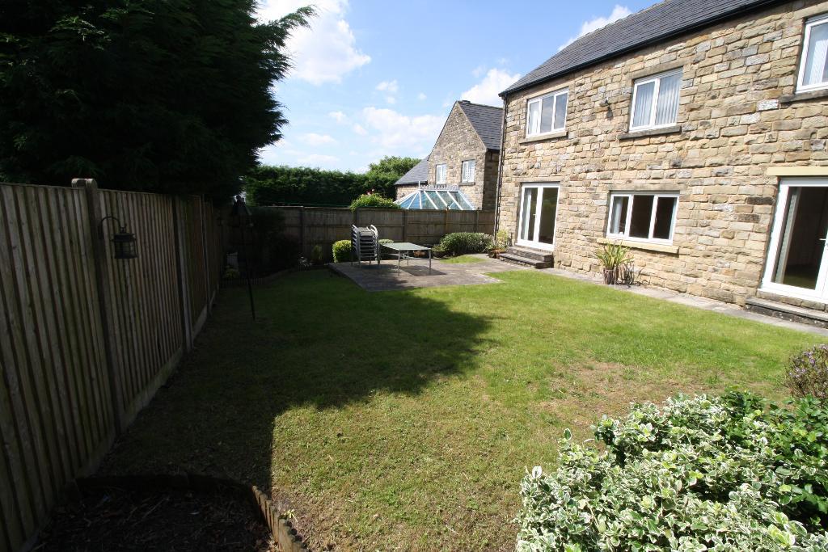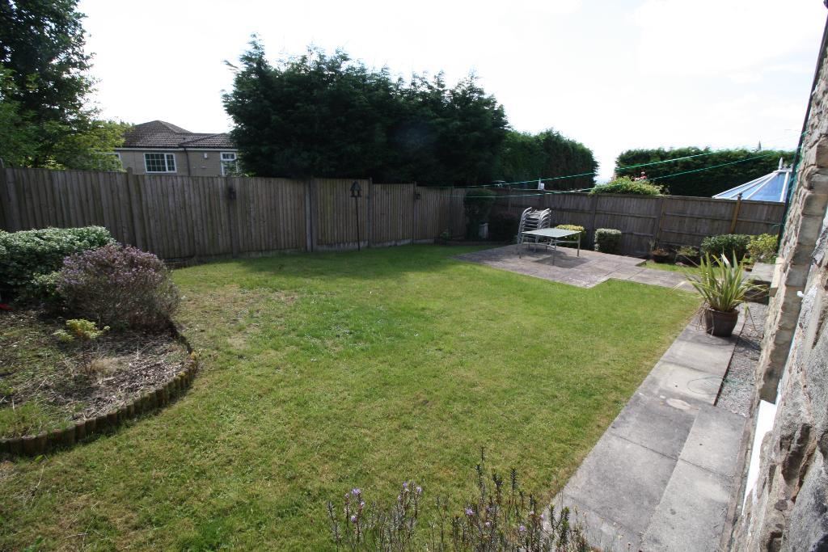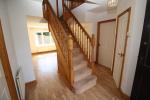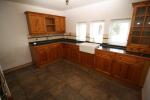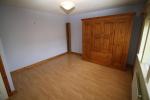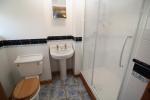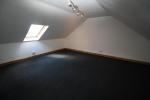Key Features
- STONE DETACHED EXECUTIVE HOME
- FIVE BEDROOMS
- TWO BATHROOMS
- CLOAKROOM
- TWO RECEPTION ROOMS
- DOUBLE ELECTRIC GARAGE
- GAMES ROOM ABOVE GARAGE
- LARGE REAR GARDEN
Summary
Situated on the much sought after Bower Gardens Stalybridge, this executive stone home offers potential purchasers the opportunity to acquire this realistically priced FIVE bed roomed detached home which also offers two bathrooms, downstairs cloakroom, 2/3 reception rooms, games room, double electric garage and ample space for the growing family. Driveway for 2 cars and a large rear garden. The property has double glazed windows & is warmed by gas central heating.
Location
Approximately one mile from Stalybridge town centre with its shops and amenities and fantastic rail links to the City centre and West Yorkshire, two miles from the motorway network and less than five miles away from the Peak District National park. Within easy walking distance you can find a tennis club, archery Club, gym and the beautiful and historic Cheetham Park. The property is of course in the catchment area for the admired Stalyhill infant & primary schools.
Ground Floor
Hallway
20' 4'' x 10' 2'' (6.2m x 3.1m) An interesting and unusual entrance to this home, the open plan spindle staircase sits within an additional reception room with large picture window overlooking the rear garden. Access to the lounge, kitchen and downstairs cloakroom. Laminated flooring, white décor, ceiling light, wall lights, radiator and power points.
Lounge
20' 4'' x 11' 9'' (6.2m x 3.6m) An extensive lounge with French doors leading out to the garden, window to the side elevation. A marble fire surround with coordinated heath and back housing a living flame gas fire. Decorative coving, ceiling lights, double radiator, power points and laminated flooring.
Dining Room
9' 2'' x 11' 9'' (2.8m x 3.6m) Accessible from the kitchen with laminated flooring and French doors to the rear garden. Ceiling light, radiator and power points.
Kitchen
10' 9'' x 11' 9'' (3.3m x 3.6m) Position to the front elevation is the family kitchen which offers a range of pine wall & base units, plate rack, display cabinet and drawers with dark green work surfaces and complimentary tiled splash backs. A ceramic Belfast sink with brass mixer tap sits beneath the triple windows. Integrated side by side ovens and four ring gas hob are inset within an arched inlay. Space for under counter fridge and washing machine. Heavy tiled floor, single radiator, power points and ceiling light.
Cloakroom
5' 2'' x 3' 11'' (1.6m x 1.2m) Comprising half tiled walls and a tiled floor. Low-level toilet and a wall hung hand basin with antique gold taps.
Garage
Accessible from the hallway is a double garage with also provides access to the fabulous games room situated above. The combination boiler is situated here along with an outside tap for watering the garden and washing of vehicles. Up & over electric door.
First Floor
Master Bedroom
11' 9'' x 13' 8'' (3.6m x 4.2m) Master bedroom to the front elevation with triple windows and a single radiator beneath. Power points and ceiling light, laminated flooring.
En-Suite
7' 2'' x 4' 3'' (2.2m x 1.3m) A nicely sized En-Suite with half tiled walls and tiled floor. Comprising low-level toilet, wash basin with pedestal and large shower cubicle with sliding doors and mains fed shower. Opaque window to side elevation, ceiling light.
Bedroom Two
7' 10'' x 12' 1'' (2.4m x 3.7m) Position to the rear of the home and of a double size, with laminated flooring, power points, single radiator and ceiling light.
Bedroom Three
8' 10'' x 13' 1'' (2.7m x 4m) Also, to the rear of the house is another double bedroom with laminated flooring, ceiling light, radiator and power points.
Bedroom Four
11' 1'' x 9' 10'' (3.4m x 3m) A single room with laminated flooring, single radiator, power points and ceiling light.
Bedroom Five
5' 6'' x 7' 10'' (1.7m x 2.4m) The smallest of the rooms and again to the rear with laminated flooring, power points, ceiling light and single radiator. This room would make an ideal nursery or office.
Bathroom
7' 10'' x 5' 2'' (2.4m x 1.6m) Comprising single ended bath with cross head mixer tap and shower head, wash basin with pedestal and low-level toilet. Fully tiled floor, half tiled walls, single radiator, opaque window and ceiling light.
Annexe
Games Room
16' 4'' x 15' 1'' (5m x 4.6m) This amazing room could be used for various things and could also be converted into a self-contended annex. Offering a Velux window, power points and ceiling lights.
Additional Information
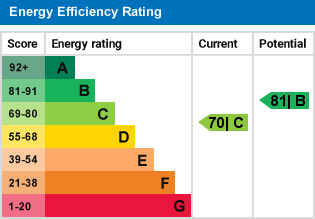
For further information on this property please call 0161 303 0056 or e-mail [email protected]

