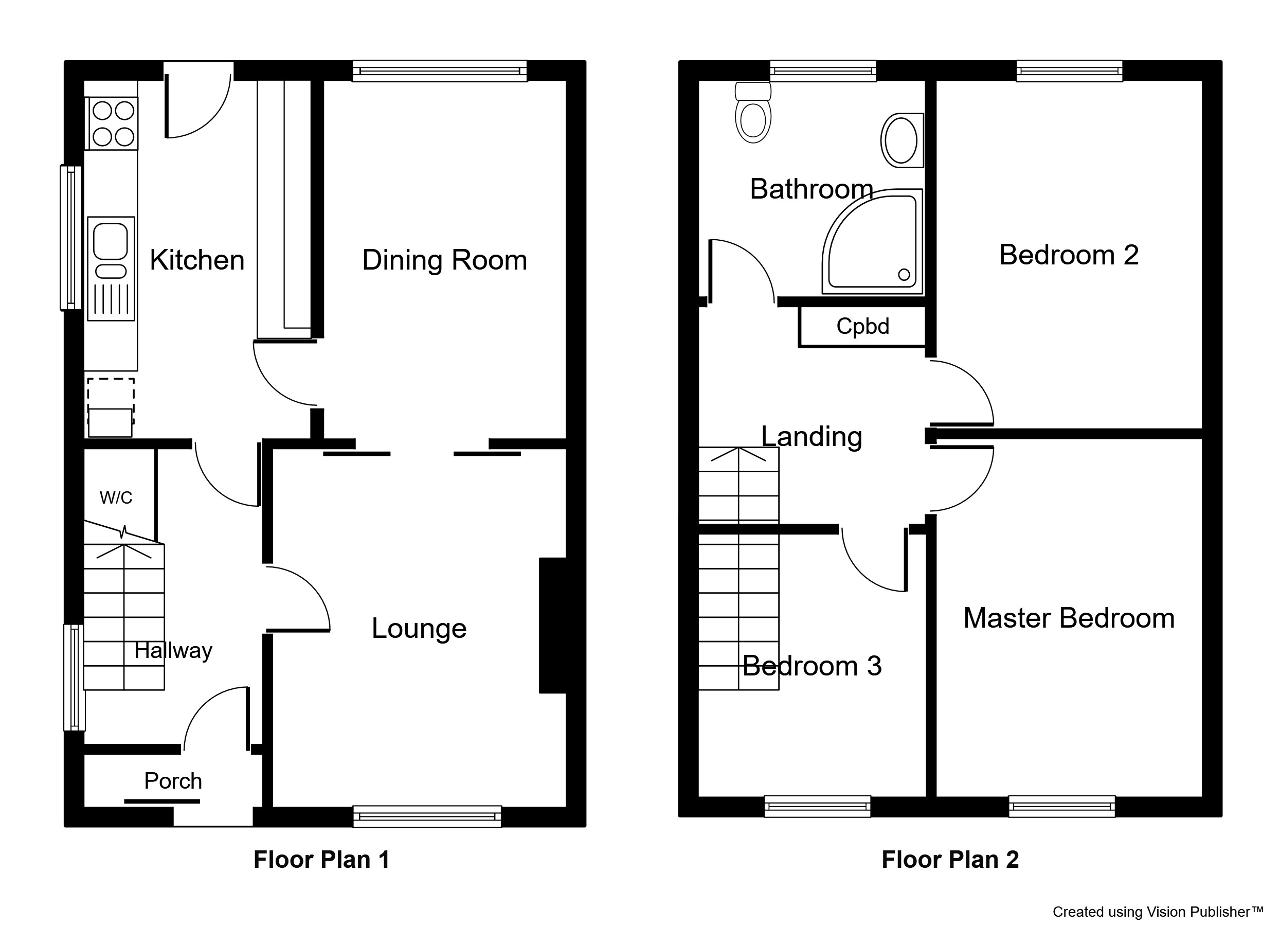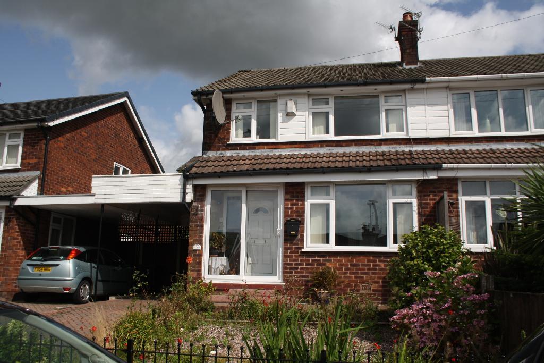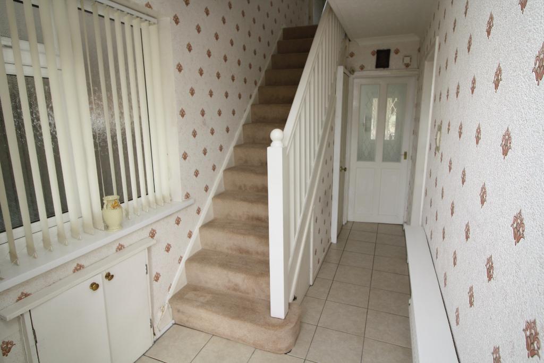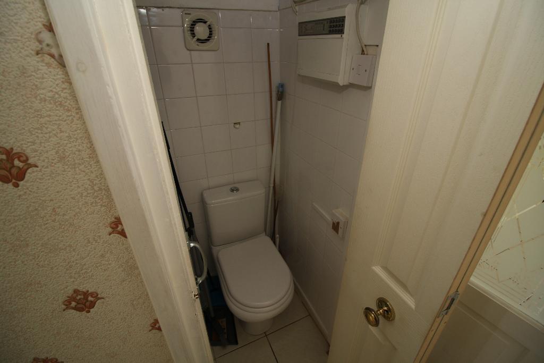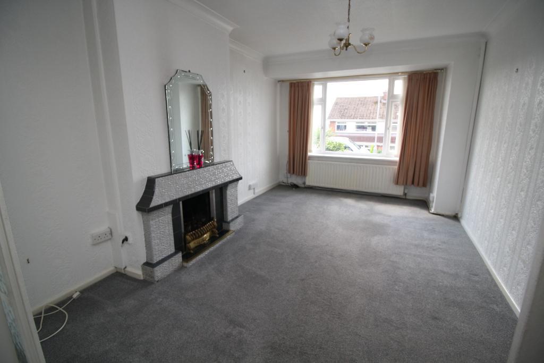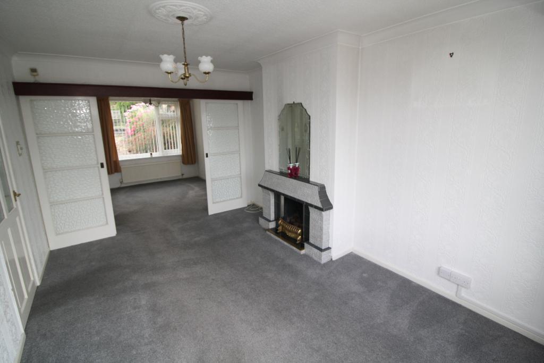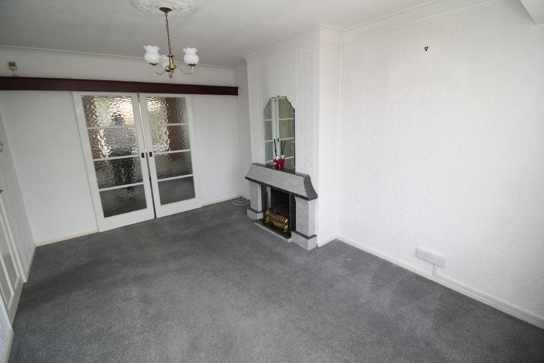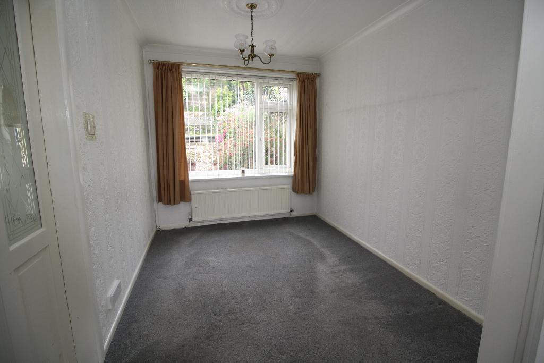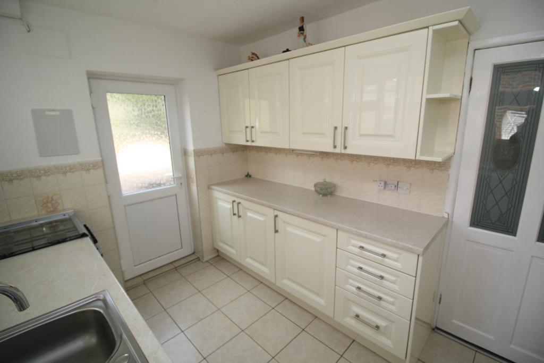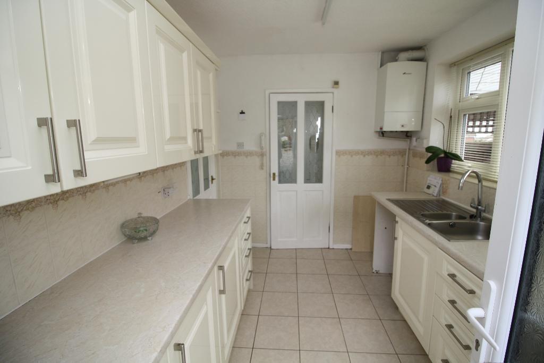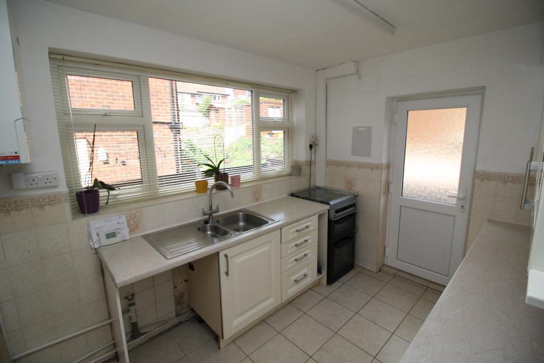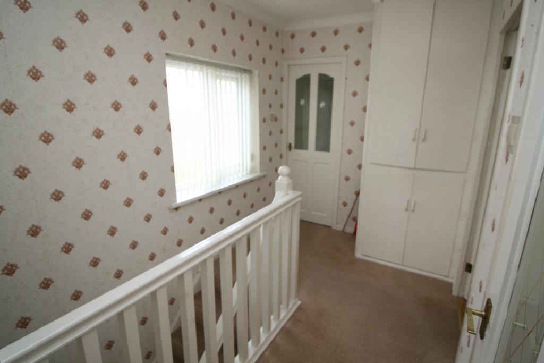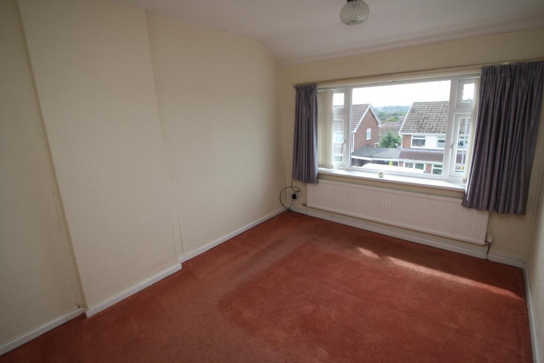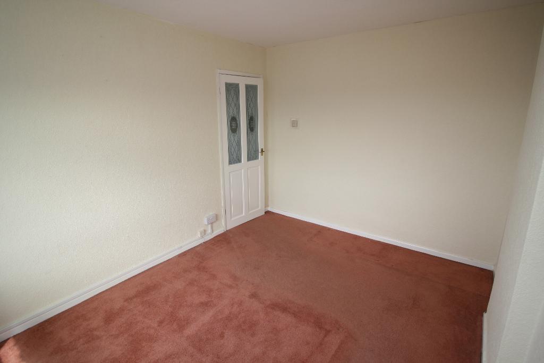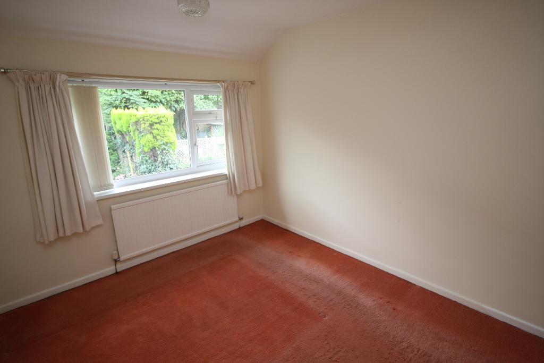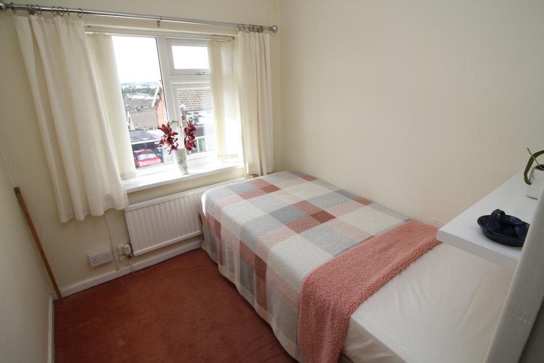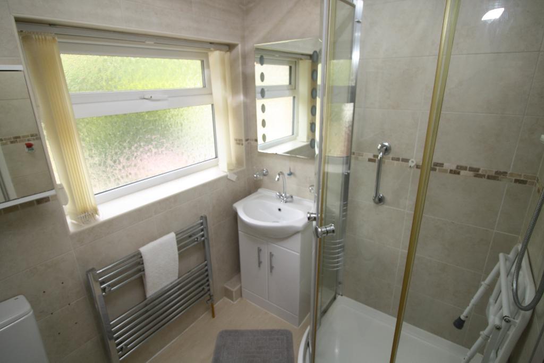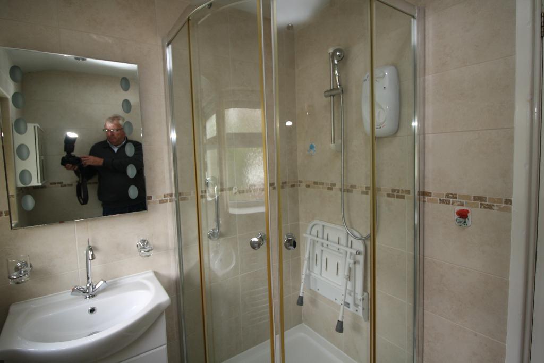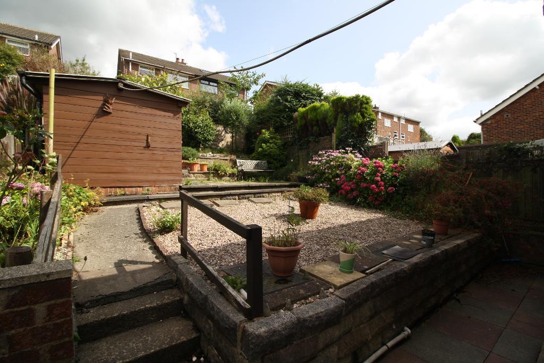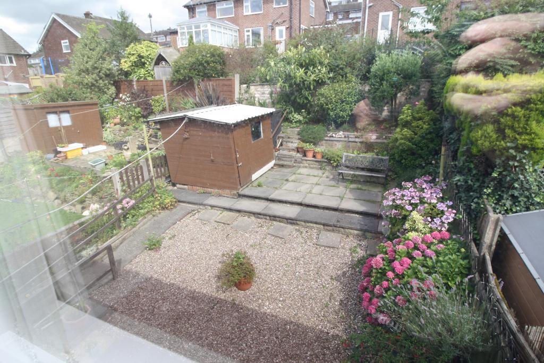Key Features
- SEMI-DETACHED
- THREE BEDROOMS
- TWO RECEPTION ROOMS
- SHOWER ROOM
- UNDERSTAIRS TOILET
- DRIVEWAY FOR 2 CARS
- GARDENS FRONT & REAR
- EXCELLENT TRANSPORT LINKS
- VACANT POSSESSION
- NO CHAIN
Summary
NEW PRICE.........This three-bed roomed semi-detached home provides the perfect opportunity to create the home you desire. With vacate possession and no onward chain. Offering a separate hallway, under stairs toilet, lounge, dining room, kitchen, three bedrooms and family shower room. The rear garden is tiered and low maintenance. The block paved driveway provides parking for 2 cars and is covered by way of a car port. Upvc windows & doors have been fitted and the home is warmed by gas central heating.
Location
Occupying an elevated position with good transport links, the property is close to the well-respected Arlies infact and junior school & local convenience stores and amenities. Stamford Park, Tameside Hospital and several colleges are all within close proximity.
Ground Floor
Hallway
5' 6'' x 12' 9'' (1.7m x 3.9m) A bright hallway with window to the side elevation and spindle staircase, the under stairs has been fitted with a toilet and tiled walls with a large storage shelf. Decorative coving, e radiator, power points and ceiling lights.
Lounge
14' 5'' x 10' 5'' (4.4m x 3.2m) Tiled fireplace with living flame gas fire, large picture window and singe radiator beneath, power points, ceiling light, ceiling rose and coving. Sliding glass doors through to the dining room.
Dining Room
10' 2'' x 7' 10'' (3.1m x 2.4m) Separate dining room to the rear elevation with large window and a single radiator beneath, ceiling rose and coving. Power points, ceiling light.
Kitchen
10' 5'' x 7' 6'' (3.2m x 2.3m) Fitted with cream wall and base units, drawers and complimentary work surfaces. Stainless steel sink with bowl and a half and mixer taps, tiled splash backs and tiled floor. Space for a free-standing gas cooker and tall fridge/freezer. Large window to the side elevation, half glazed upvc back door, power points and strip light.
Understairs Toilet
Tiled walls and floor, low-level toilet, by folding door, large storage shelf. Extractor fan.
First Floor
Bedroom One
11' 1'' x 9' 2'' (3.4m x 2.8m) A double sized room to the front elevation with large picture window and a single radiator beneath. Ceiling light and power points.
Bedroom Two
11' 1'' x 9' 2'' (3.4m x 2.8m) A double sized room to the rear elevation with large picture window and a single radiator beneath. Ceiling light and power points.
Bedroom Three
6' 10'' x 6' 6'' (2.1m x 2m) A single room to the front of the home, the bed has been fitted within here. Ceiling light, single radiator and power point.
Bathroom
6' 2'' x 5' 2'' (1.9m x 1.6m) Fully tiled walls and floor, U.p.v.c ceiling with inset lights, corning shower cubicle with sliding doors, electric shower and fold away seat. Vanity unit with wash basin and mixer tap, mirrored bathroom cabinet with lights. low-level toilet, chrome ladder radiator and opaque window.
Additional Information
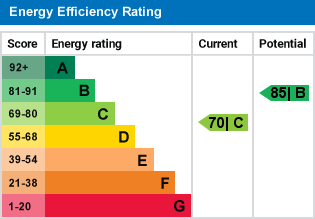
For further information on this property please call 0161 303 0056 or e-mail [email protected]
