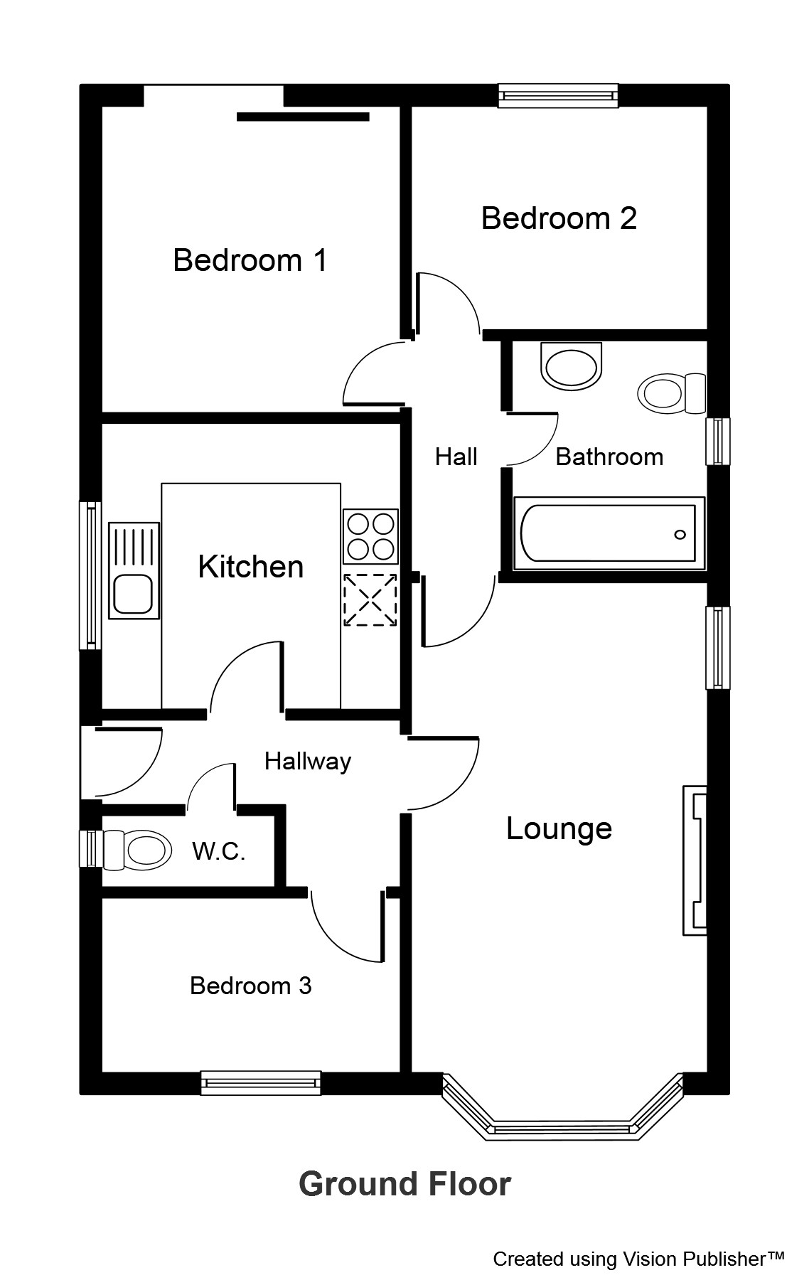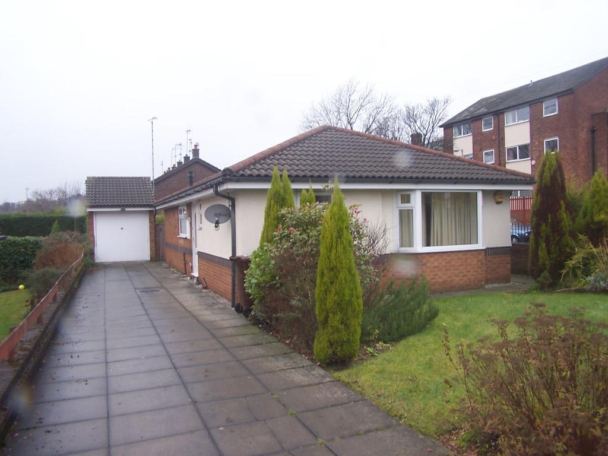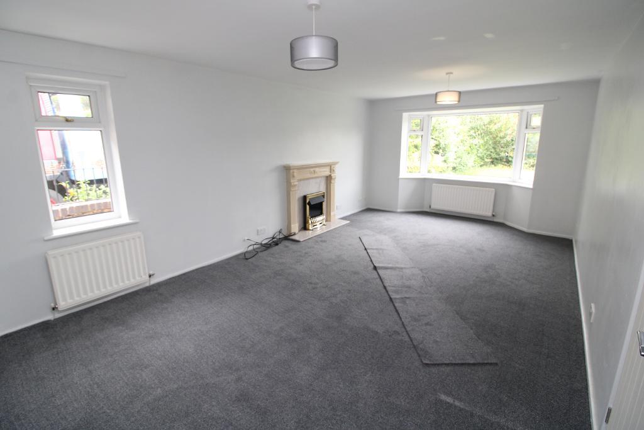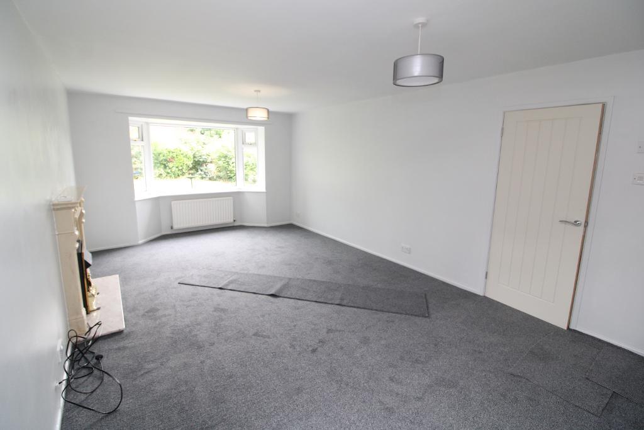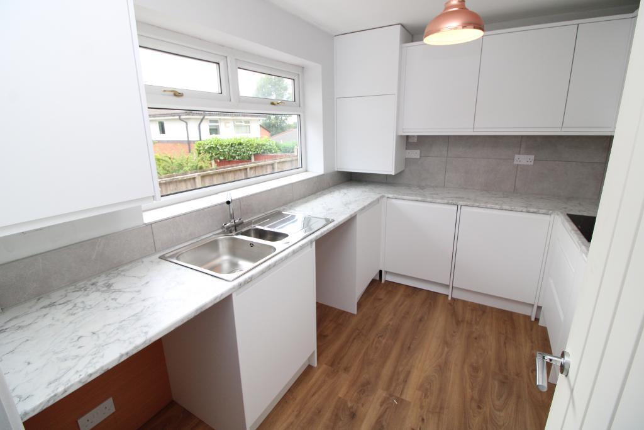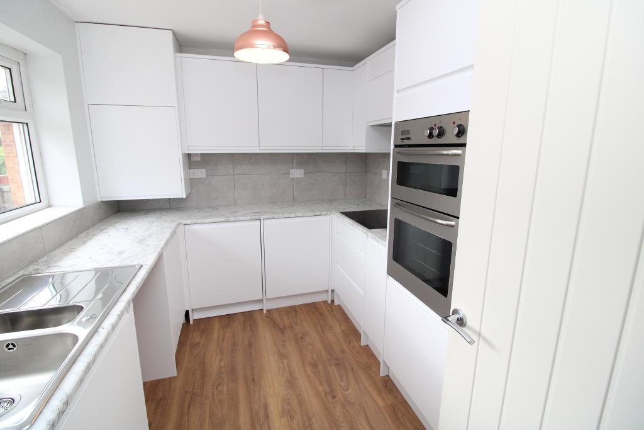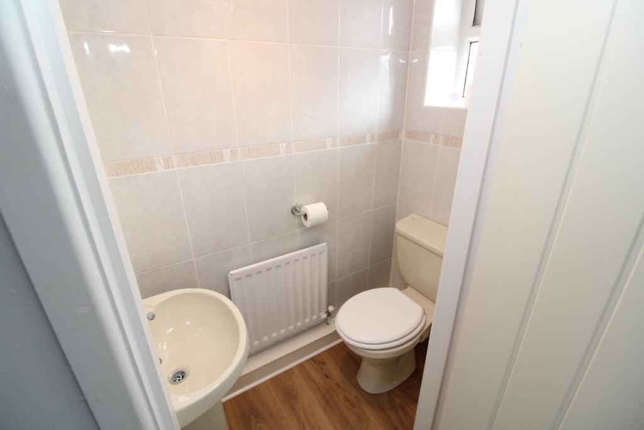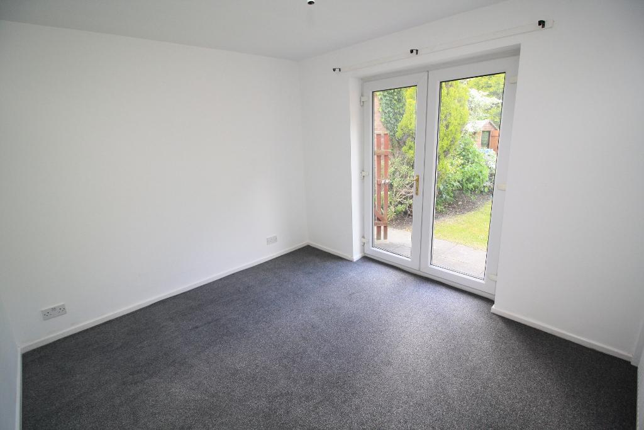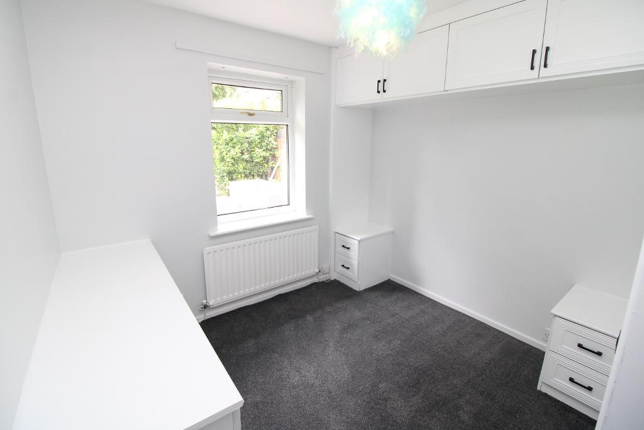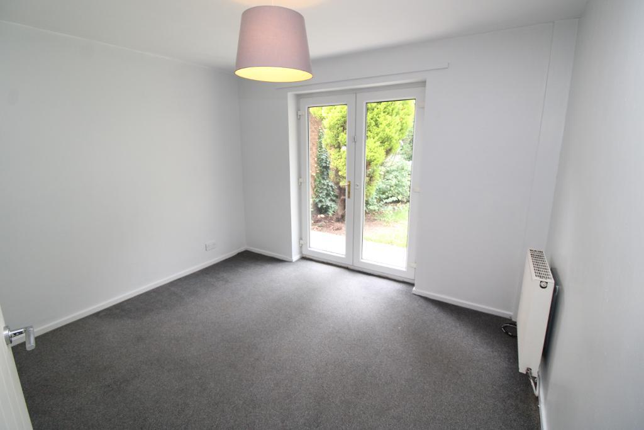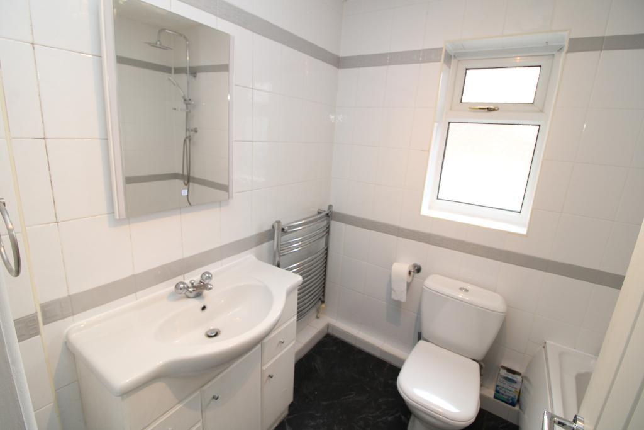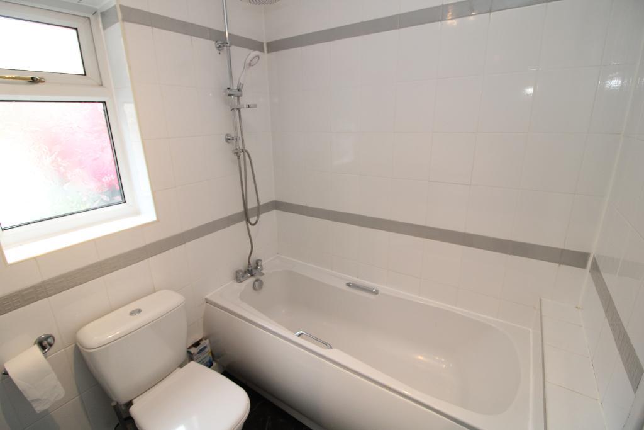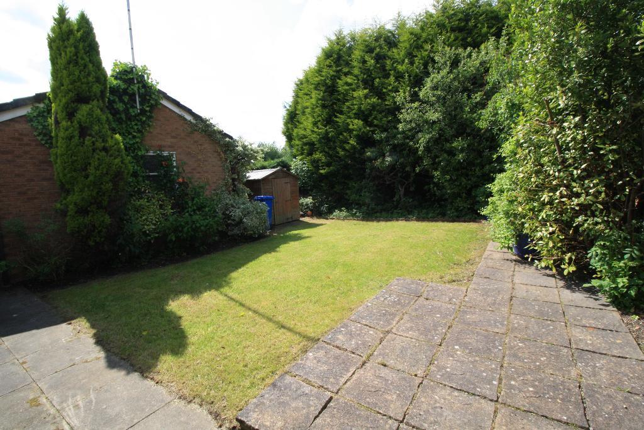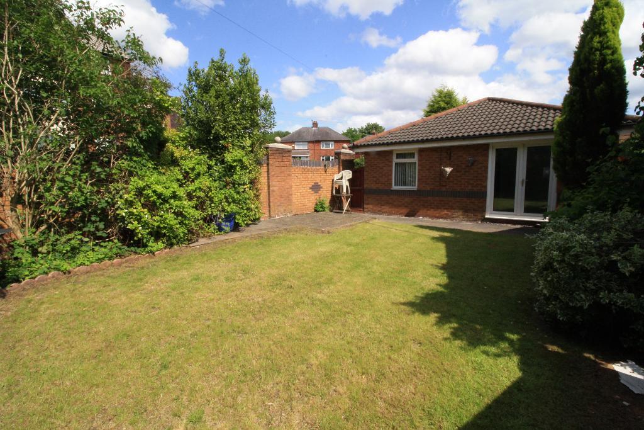Key Features
- Detached Bungalow
- Three bedrooms
- Sizeable Lounge
- Detached Garage
- Driveway for ample cars
- Popular location
- Close to transport links
- Newly Fitted Kitchen
- Cloakroom
Summary
An ideal opportunity to rent this spacious three bedroom true detached bungalow set in mature gardens in a quiet residential location of Stalybridge. This modern bungalow offers an entrance hallway with cloakroom, a super spacious lounge featuring a white fire surround with marble hearth housing a gas fire. Newly fitted kitchen with built in appliances, three bedrooms and bathroom with white suite and fully tiles walls. The property has grey carpets throughout and is fully central heated and double glazed. There is driveway for several cars, garage and lawn gardens with mature trees and shrubs.
No pets or smokers will be accepted on this property
Ground Floor
Hallway
8' 11'' x 2' 1'' (2.74m x 0.64m) Welcoming Hallway with access to all rooms. Situated off the hallway is a cloakroom with a low level toilet and pedestal sink.
Lounge
21' 5'' x 11' 11'' (6.55m x 3.65m) Spacious and light bay fronted lounge with a marble fire surround housing an electric fire. With two double radiator, two centre lights, grey carpets and ample power points.
Kitchen
10' 3'' x 8' 2'' (3.13m x 2.49m) The kitchen has been fitted with an array of beech wall and base units with eye electric oven and electric hob with a pull out extractor fan. The kitchen has been tiled for splash backs and a stainless steel sink sits underneath a uPVC window. Centre light, peep hole and power points.
Bedroom One
11' 2'' x 9' 9'' (3.41m x 2.98m) The main bedroom, which is of good size, is situated at the rear of the property and had patio doors leading out to the rear garden. With fitted grey carpets, white power points and centre light.
Bedroom Two
8' 11'' x 7' 8'' (2.74m x 2.37m) This room has been fitted with beech wardrobes, overhead storage, dressing table and bedside tables. With grey carpets, centre light and single radiator
Bedroom Three
10' 9'' x 8' 0'' (3.29m x 2.46m) Double bedroom to the front aspect with grey carpets, centre light, single radiator and power points.
Bathroom
5' 1'' x 6' 0'' (1.55m x 1.85m) Comprising of a white three piece suite including a low level toilet, vanity unit with wash basin and a single ended bath with mains fed shower over. The bathroom has been fully tiled and has a ladder style radiator. Centre light and opaque window.
Exterior
Externally
31 Honeysuckle drive is sat on mature and well maintained gardens. The front of the property provides a driveway for two cars and detached garage with a pleasant lawned garden which is hidden by laurel hedges allowing maximum privacy. The rear garden provides a fantastic space for relaxing and enjoying the summer months and would be ideal for the garden enthusiast!
Additional Information
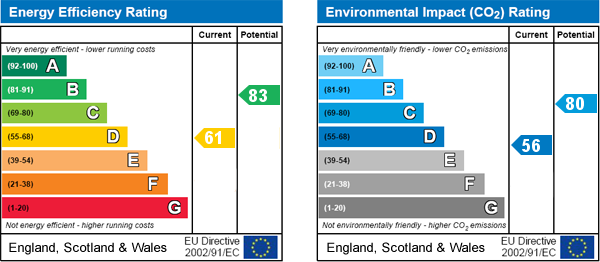
For further information on this property please call 0161 303 0056 or e-mail [email protected]
