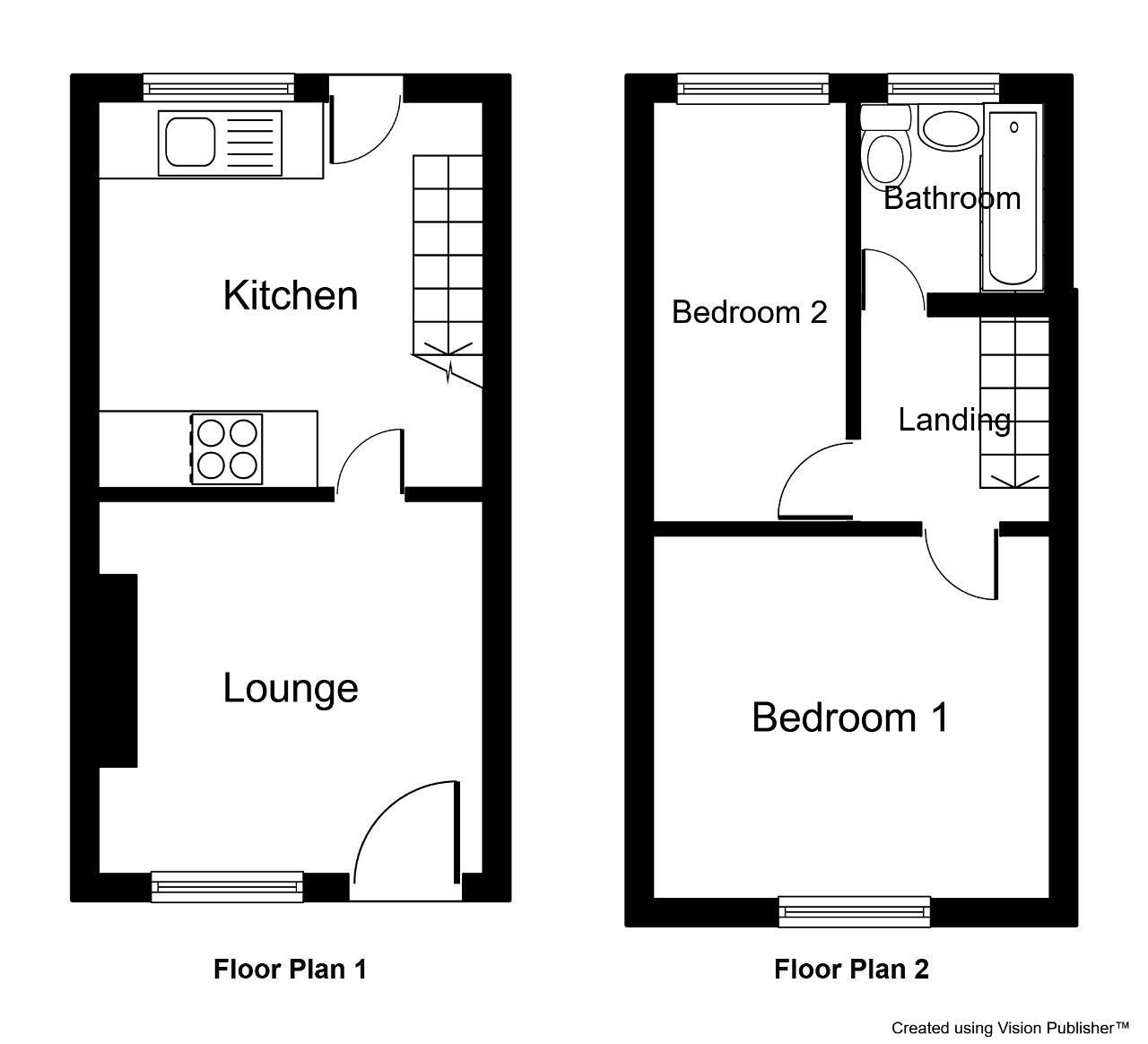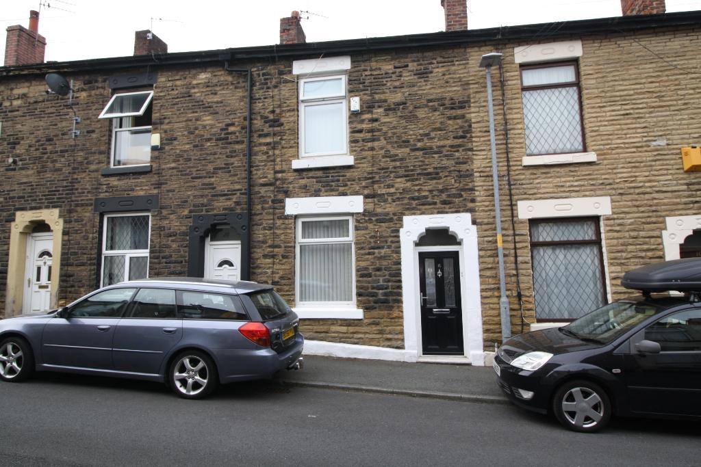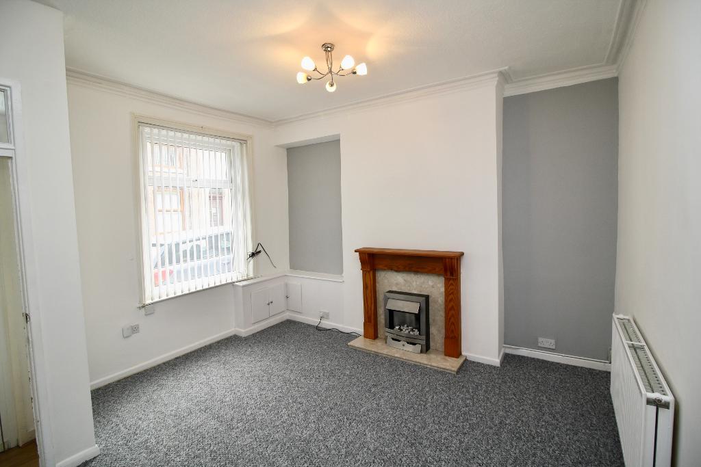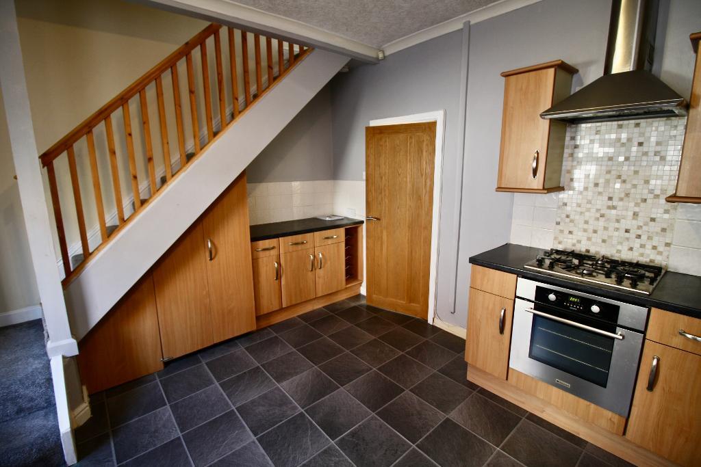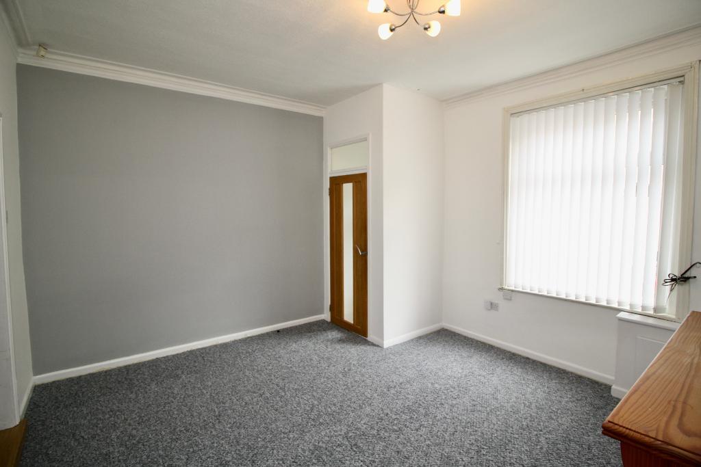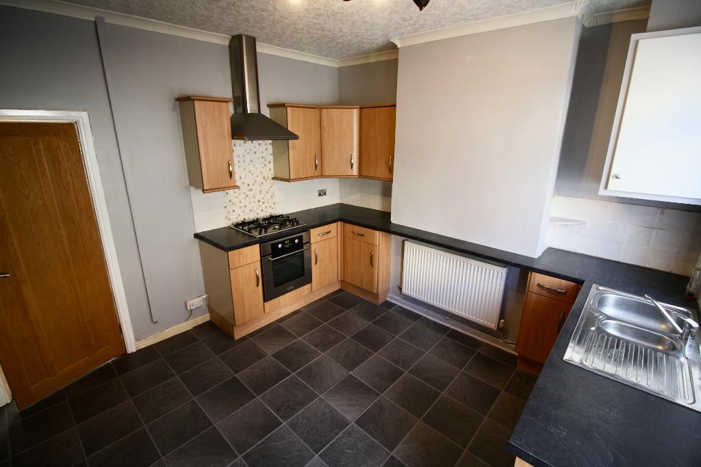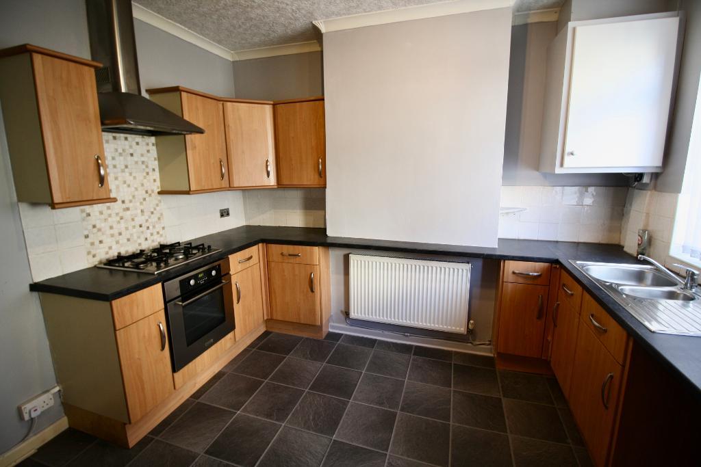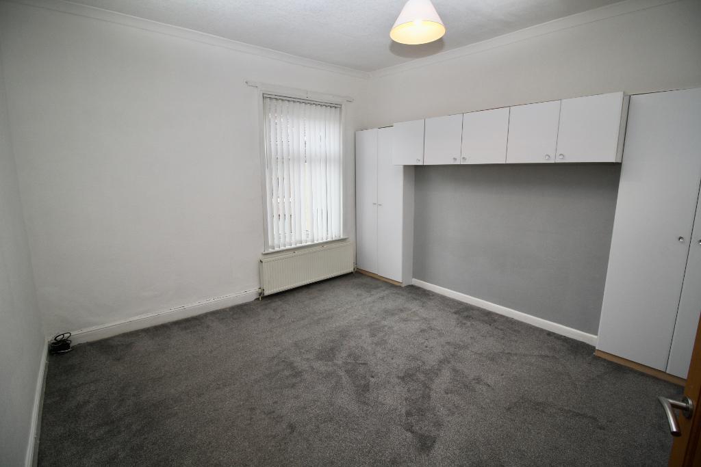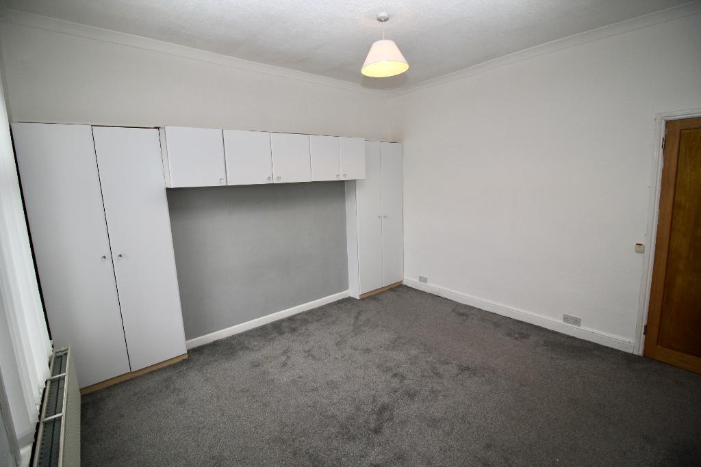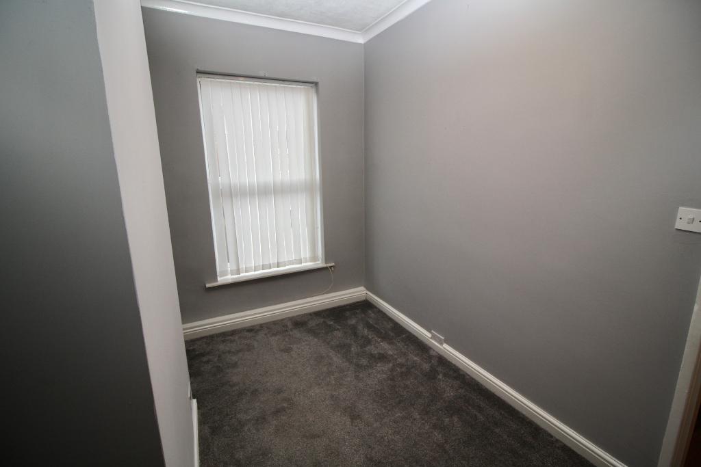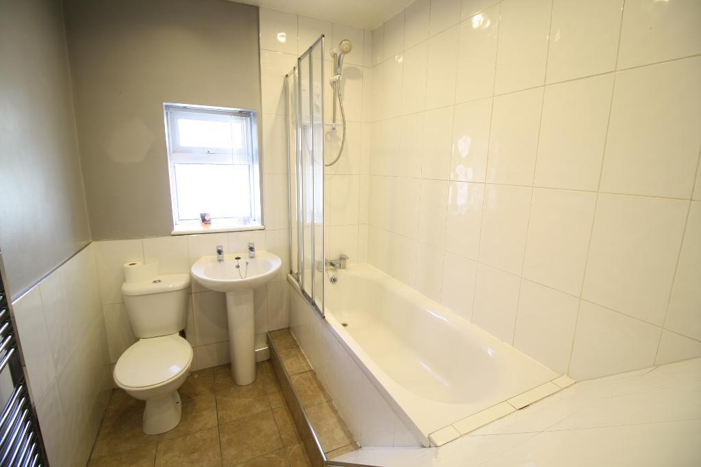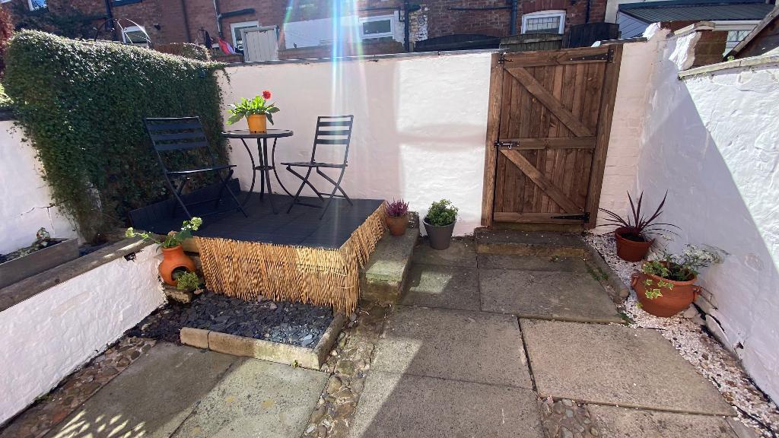Key Features
- Stone Fronted Mid Terrace
- Two Bedrooms
- Fitted wardrobes to master
- Fitted Kitchen with lots of cupboards
- White Bathroom Suite
- South Facing Enclosed yard
- Gas Central Heating
- Double-Glazed
- Popular Location
- Close to town center
Summary
A well presented mid terrace situated on one of the most popular streets in the area. The property is presented in a ready to move in condition and would therefore make a fantastic purchase for a first time buyer or an investor looking to extend their portfolio. Briefly comprising of lounge, fitted kitchen, two bedrooms, and bathroom. A south facing enclosed yard to the rear.
Double Glazed & gas central heated.
Location
Elgin Street is a one way street situated directly off Stocks Lane therefore benefits from being close to the town centre with its amenities and transport links. Within walking distance you will find the historic Cheetham Park, Priory tennis club, a well-respected gym with pool, archery club, allotments as well as local shops and a Tesco superstore.
Ground Floor
Lounge
13' 8'' x 12' 9'' (4.2m x 3.9m) Entrance vestibule, leading through to the lounge with original coving to the ceiling. Wooden feature fireplace with marble back & heath and electric living flame fire. Laminated flooring, ceiling light, power points, double radiator, and meter cupboards.
Kitchen
12' 5'' x 11' 5'' (3.8m x 3.5m) Oak fitted wall & base units with dark slate work surfaces. Integrated appliances include, electric oven, gas hob, chimney style extractor fan, stainless steel sink with mixer tap. There is an open plan staircase which has been cleverly fitted with additional base units and built in cupboards providing ample storage. Tiled splash backs and vinyl flooring. Power pints & radiator.
First Floor
Bedroom One
12' 1'' x 12' 9'' (3.7m x 3.9m) Situated to the front elevation with fitted wardrobes & over head storage to the main wall. A long double radiator is situated beneath the window, ceiling light & power points.
Bedroom Two
11' 1'' x 7' 2'' (3.4m x 2.2m) A single room to the rear elevation with ceiling light, large window, power points and radiator.
Bathroom
7' 10'' x 5' 10'' (2.4m x 1.8m) The bathroom has been majority tiled and fitted with a classic white suite, comprising low-level toilet, wash basin with pedestal and a single ended bath with mains shower above. A glazed folding shower screen, chrome ladder style towel warmer, opaque window and inset lights.
Exterior
Rear Yard
Additional Information
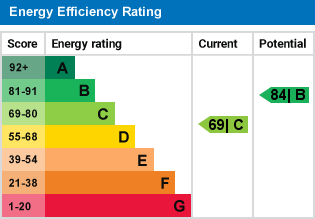
For further information on this property please call 0161 303 0056 or e-mail [email protected]
