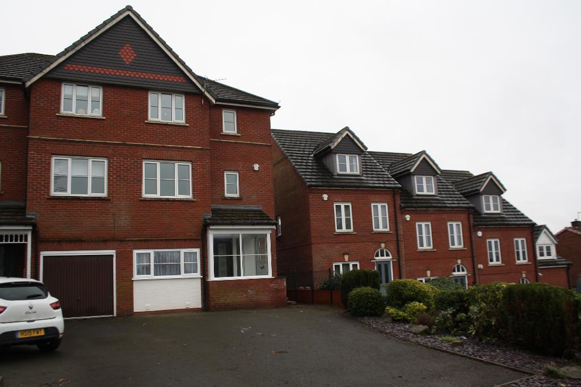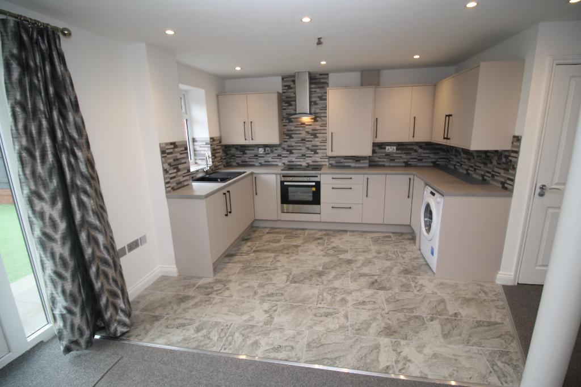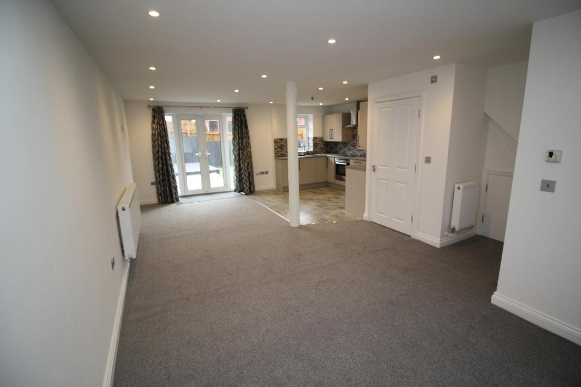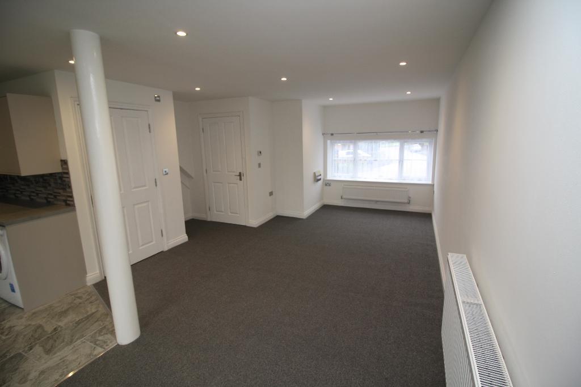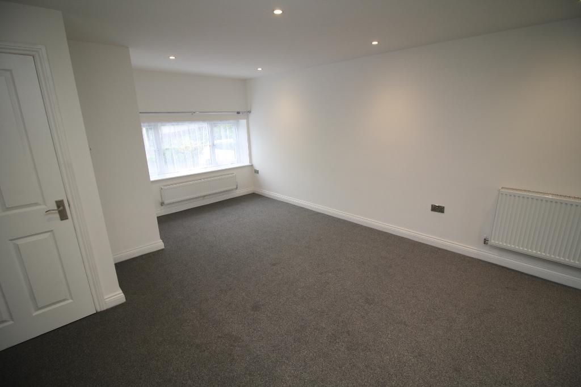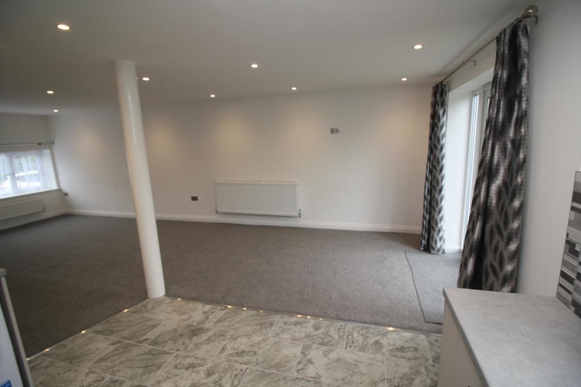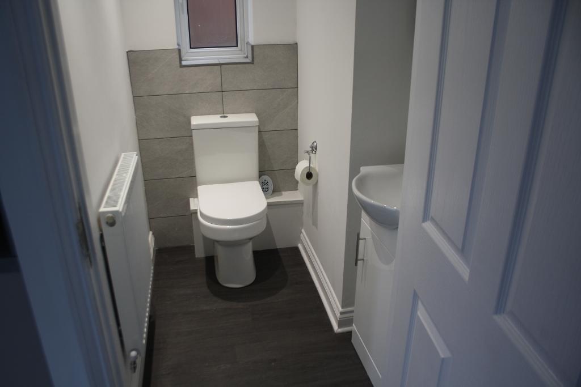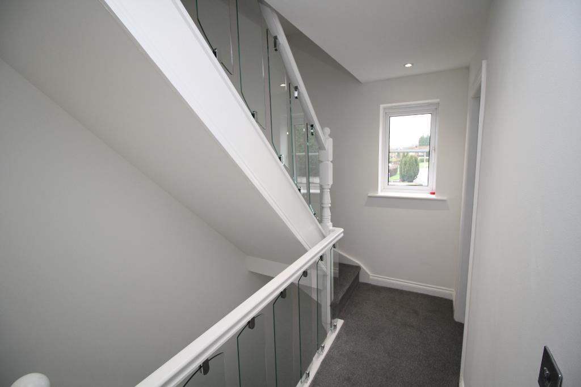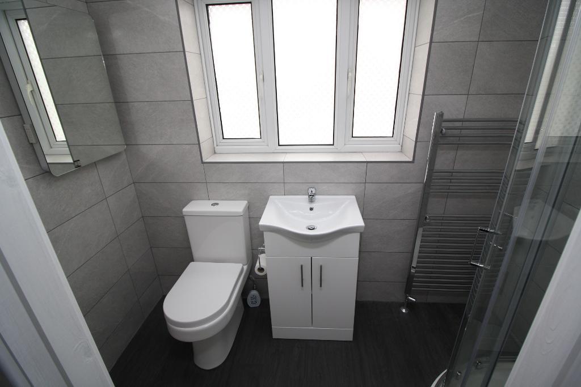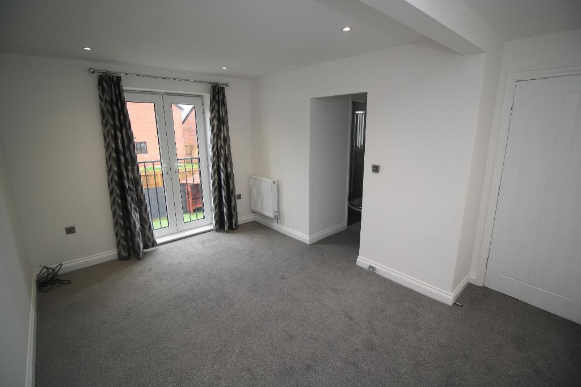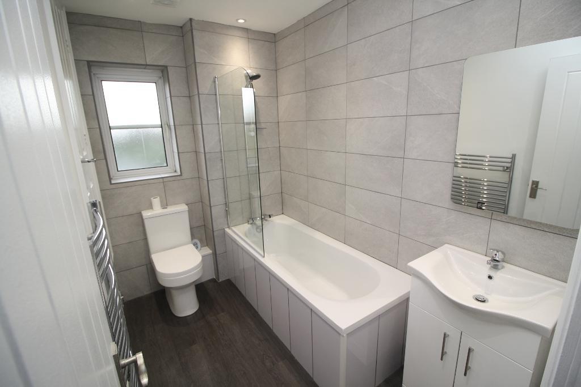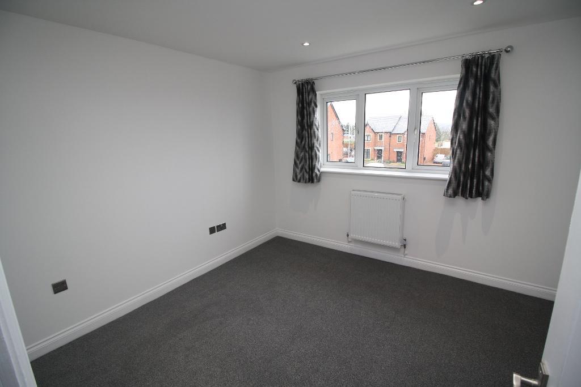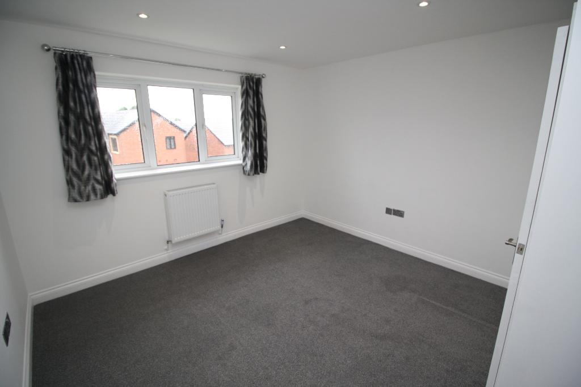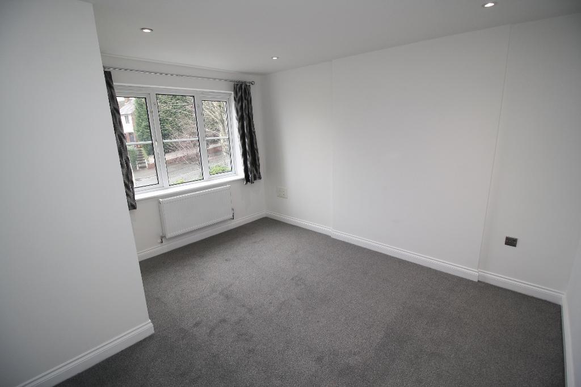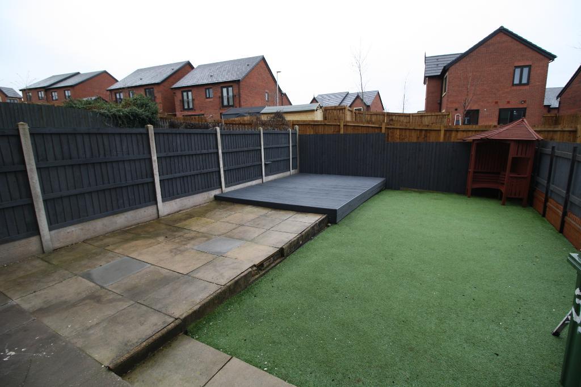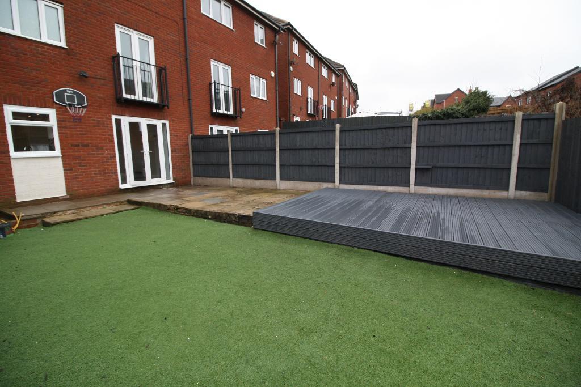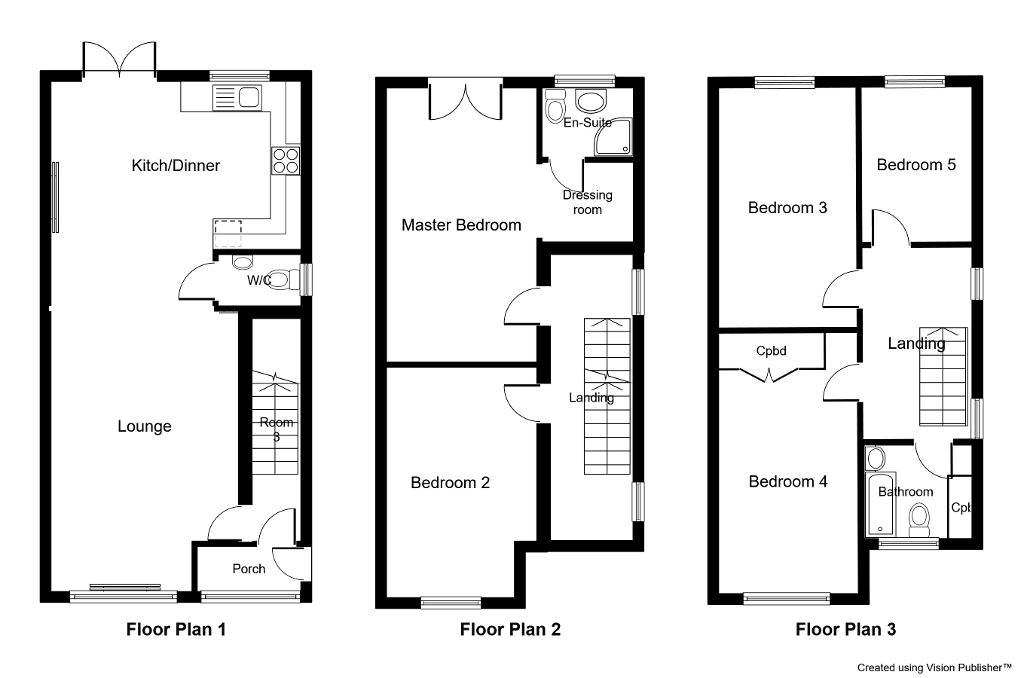Key Features
- Substantial Semi-Detached
- Recently Converted
- Five Bedrooms
- Over Three Floors
- Two Bathrooms
- Downstairs Cloakroom
- Open Plan Living Space
- Brand New Fitted Kitchen
- Dressing Area
- Low Maintenance Rear Garden
Summary
This fantastic and substantial semi-detached, originally constructed as a three bedroomed house in 2005 has been modernized and improved with a change of layout to offer a five bedroomed home situated over three floors. Now offering an open plan living space with brand new kitchen and cloakroom to the ground floor. The second floor provides the master bedroom with Juliet balcony, dressing area & en-suite and a further double bedroom while the top floor has three bedrooms & a family bathroom. The rear garden is low maintenance and the front has a driveway for 3 cars. The property is gas central heated and double glazed.
Location
Situated close to local primary and secondary schools, local shops & amenities along with public transport links. For leisure facilities, Dukinfield Gold Club is literally on the doorstep whilst and a gym is situated within walking distance. Open countryside can also be found just a short distance away.
Ground Floor
Porch
Entrance porch with tiled floor and large picture window. Half glazed door with a further Rock door leading into the inner hallway. Power point, inset, lights, electric radiator and electric meter.
Inner Hallway
Stairs to right with Grey carpet and inset lights.
Open Plan Living Space
27' 6'' x 11' 1'' (8.4m x 3.4m) Large open plan living space with picture window to the front elevation and French doors leading to the rear garden. Ample space for furniture free standing furniture. Three double radiators and inset lights, white décor and grey carpet.
Kitchen
7' 10'' x 5' 2'' (2.4m x 1.6m)
Fitted with a range of light grey matt wall and base units with coordinating work surfaces and tiled splash backs.
Integrated appliances include, chimney style extractor fan, electric oven and hob. Plumbing for a washing machine & space for a tall free standing fridge/freezer. Black composite sink with stainless steel mixer tap is situated below the kitchen window. Inset lights and tiled floor.
Cloakroom
3' 11'' x 5' 2'' (1.2m x 1.6m) Comprising low level toilet and white high glass vanity unit with wash basin and mixer tap, illuminating mirror above and splash backs to both areas. A single radiator, inset lights & opaque window, extractor fan and laminated flooring.
First Floor
Bedroom One
13' 8'' x 9' 2'' (4.2m x 2.8m) Located to the rear of the first floor with a Juliet balcony over looking the rear garden. With a double radiator, inset lights & power points.
Dressing Area
Leading off from the main bedroom and leading through to the en-suite. Inset lights & a double socket.
En-Suite
9' 10'' x 7' 10'' (3m x 2.4m) Fully tiled walls and laminated flooring, fitted with a white high glass vanity unit and wash basin with mixer tap, illuminated mirror above, low level toilet & curved corner shower cubicle with sliding doors and mains shower. Opaque window and chrome ladder style towel warmer.
Bedroom Two
11' 5'' x 11' 5'' (3.5m x 3.5m) Situated to the first floor at the front of the property, with inset lights, a double radiator and power points.
Staircase & landing
Stylish staircases with landings between each floor, windows on both landings and power points & inset lights, double radiator to the second floor landing. The staircase has been modernized with glazed panels and stainless steel brackets.
Second Floor
Bedroom Three
12' 5'' x 7' 6'' (3.8m x 2.3m) To the rear with inset lights, power points & a double radiator.
Bedroom Four
12' 5'' x 12' 1'' (3.8m x 3.7m) To the front of the property with original built in wardrobe and double doors. Double radiator, power points and inset lights.
Bedroom Five
10' 0'' x 6' 2'' (3.06m x 1.9m) On the rear of the property with inset lights, a double radiator and power points.
Family Bathoom
8' 2'' x 5' 2'' (2.5m x 1.6m) Situated on the second floor, to the front elevation. Comprising single ended bath with glazed shower screen, mains thermal shower and mixer tap. White high glass vanity unit with wash basin and mixer tap and illuminated mirror. Low level toilet and chrome ladder style towel warmer. Two walls have been fully tiled and the floor is fitted with laminate.
Exterior
Exterior
The front of the property has a tarmac driveway for 3 vehicles. The rear is a great size and has a raised grey decked area to the far left hand side leading onto a flagged patio to the back of the property, the right hand size has been fitted with artificial grass meaning the whole space is low maintenance. New grey fencing has also been added.
Additional Information
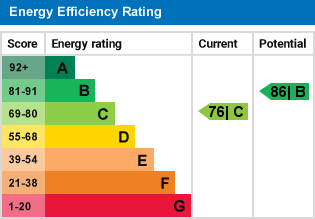
For further information on this property please call 0161 303 0056 or e-mail [email protected]
