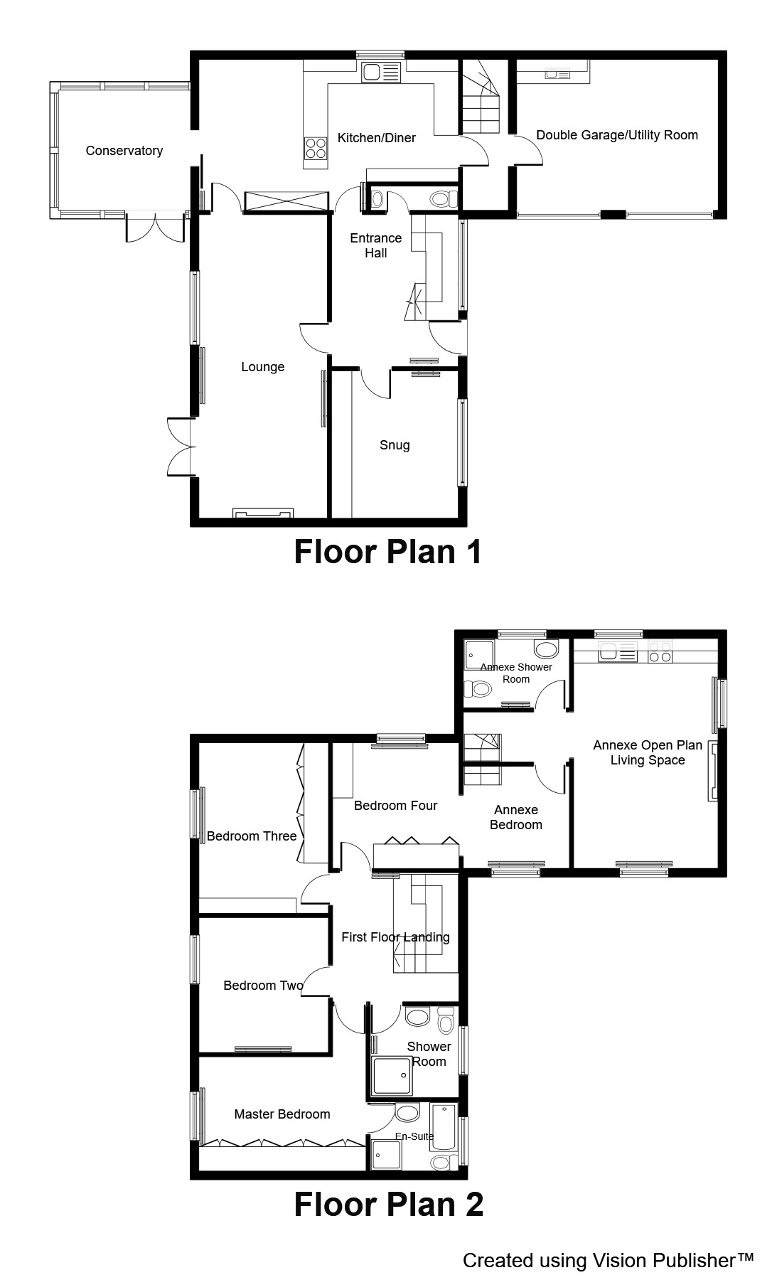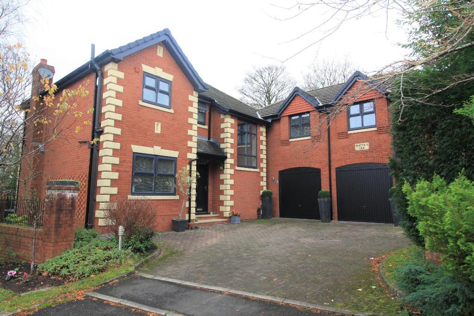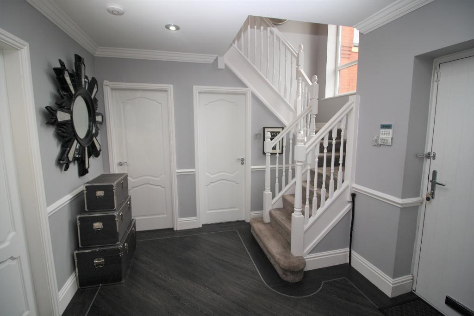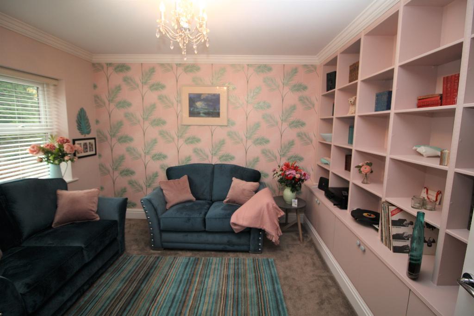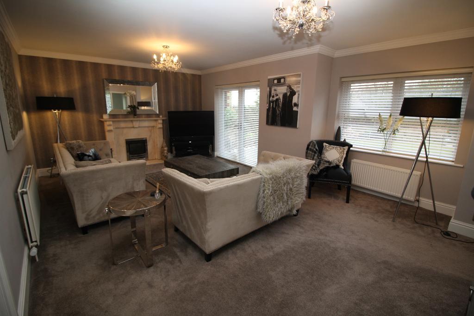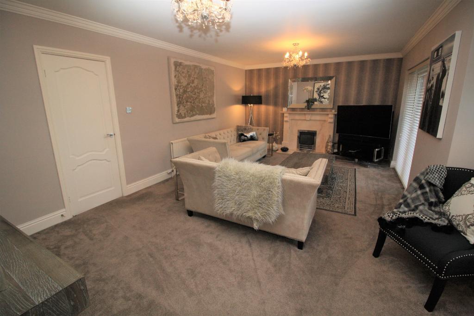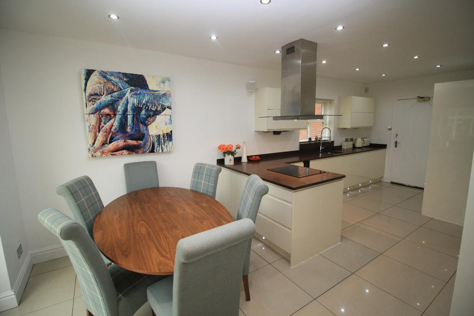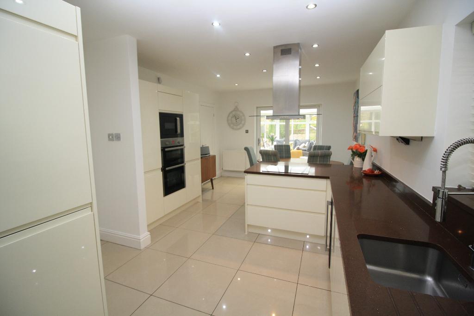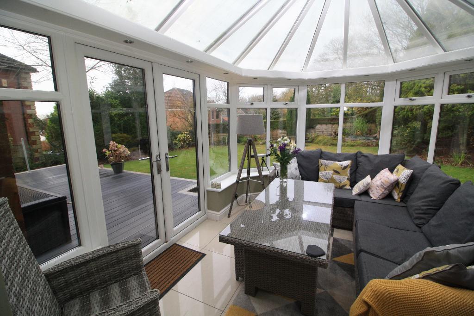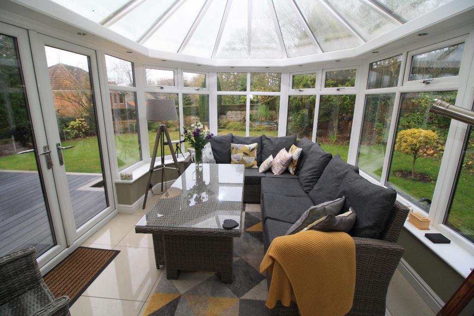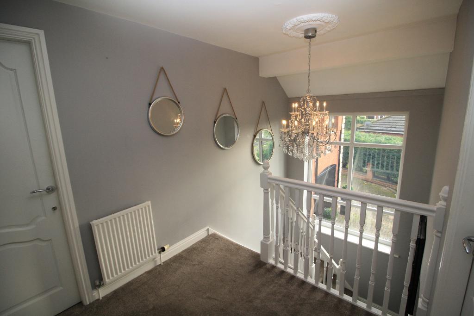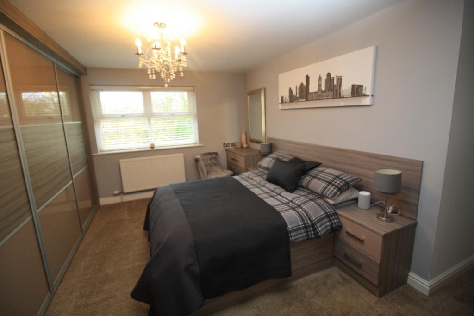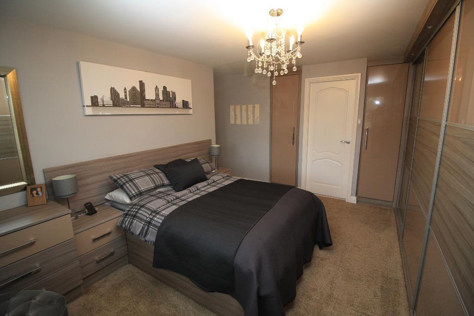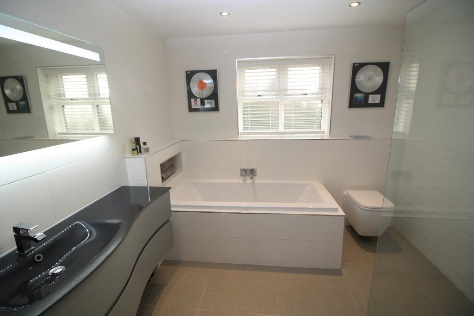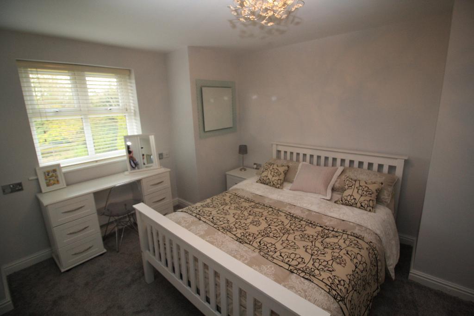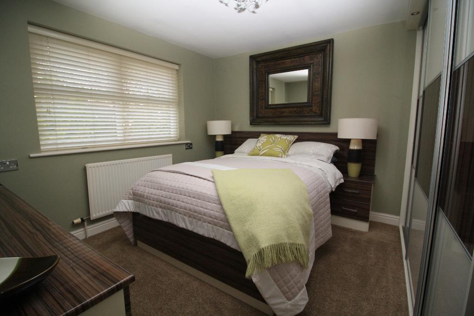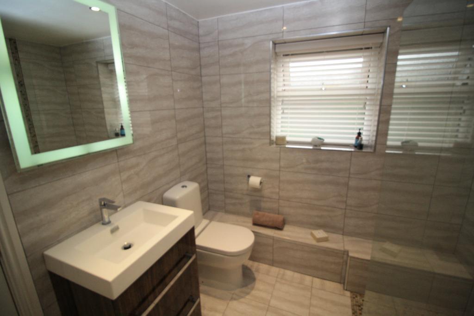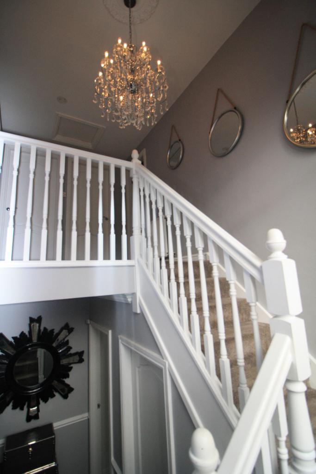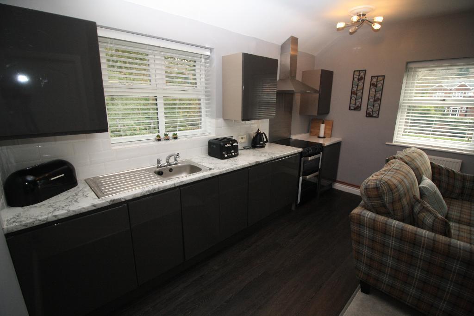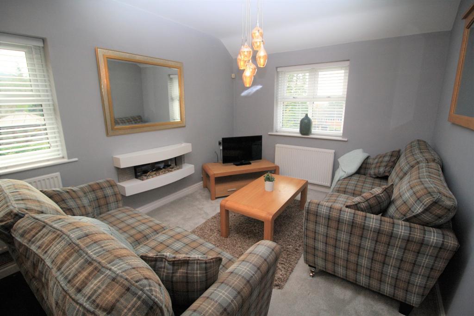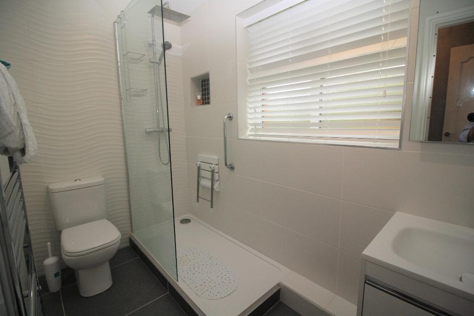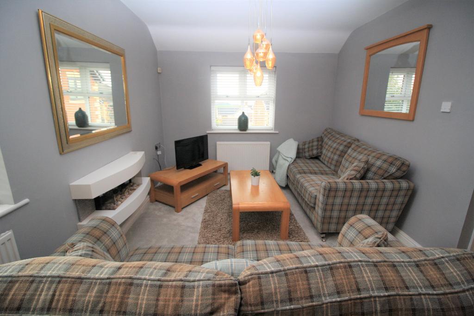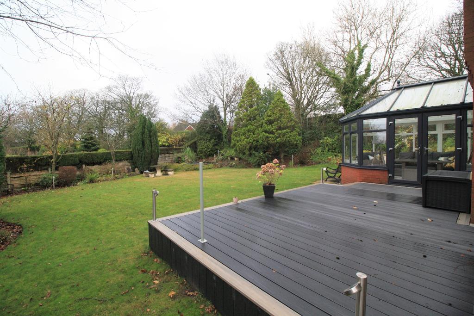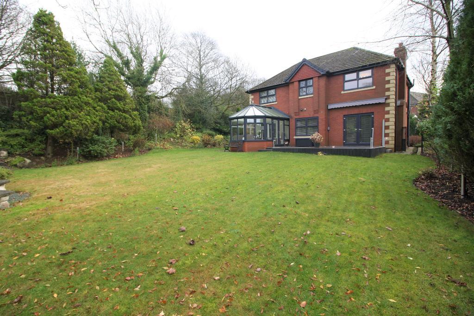Key Features
- EXECUTIVE DETACHED FAMILY HOME
- FOUR BEDROOMS
- THREE RECEPTIONS ROOMS
- ANNEXE
- DOUBLE GARAGE
- BEAUTIFULLY MAINTAINED GARDEN
- DRIVEWAY FOR UP TO 4 CARS
- SOUGHT AFTER LOCATION
Summary
Sat in an exclusive & much sought after development in Stalybridge, this attractive four bedroom detached home will surely impress prospective buyers with its luxurious fittings and fantastic annexe which offers an open plan living space with one bedroom and a shower room; perfect for teenaged children or when relatives spend the night. Offering a spacious & practical family accommodation with three reception rooms, four double bedrooms, plenty of parking, double garage and a wonderful Lawned garden with a decked terrace to the rear; this property really does tick all of the boxes and with the property being beautifully presented throughout, it leaves the new owner with little to do but move in.
The property is close to the beautiful surrounding countryside and is within the catchment area of Stalyhill School. Ideally positioned for commuting with a network of motorways just a short drive away, also situated close to a choice of Train Stations which in turn travel to an extensive choice of all the large cities & towns.
This property is FREEHOLD, sits in council tax band G and has an EPC Rating of D.
Ground Floor
Entrance Hall
9' 3'' x 9' 11'' (2.83m x 3.04m) A fitting entrance to such a lovely family home it is both spacious and light. The floor has been laid with Karndean and the décor is beautifully finished with decorative coving and dado rail. Doors lead off to the Snug, Lounge, kitchen/diner and cloakroom. The room is complemented by beams of light shining through the large picture window and the half landing staircase that stands before it. With inset light, chrome power points & light switches and one double radiator. You can also access the alarm control pad from here.
Downstairs Cloakroom
2' 10'' x 5' 5'' (0.88m x 1.67m) The cloakroom has been fully tiled in a modern grey tile and finished with a low level toilet, corner wall hung sink, centre light and a single radiator.
Snug
11' 1'' x 12' 2'' (3.38m x 3.71m) A warm and welcoming room located to the front of the property with a large uPVC window. A large built in bookcase stretches across one wall and one grey "Space" designer radiator sits in place. With decorative coving, modern light fitting, grey carpets and chrome power points.
Lounge
21' 7'' x 12' 1'' (6.58m x 3.69m) A beautifully presented lounge with a grand solid marble fire surround housing a gas fire. The chimney breast and alcoves are decorated in a feature wallpaper whilst the other walls are decorated in neutral tones with decorative coving in place. French doors and a window show admirable views of the garden and doorway leads to the kitchen/diner. With two chandeliers, two double radiators, chrome power points and carpet.
Kitchen/Diner
20' 9'' x 12' 1'' (6.33m x 3.69m) Fabulously appointed with cream high gloss units including back to back pan drawers, tall units and up & over wall units. The kitchen has been equipped with a range of integrated appliances such as a Bosch electric induction hob with extractor fan, eye level double oven, microwave, dishwasher, fridge/freezer and wine cooler. The kitchen is finished with granite work tops, LED lighting and an inset sink with swan neck mixer tap. The dining area is of a good size, and provides space for a dining table and patio doors lead out to the conservatory and has been beautifully decorated to co-ordinate with the kitchen space. The floor has been tiled with a large white tile and there are several chrome power points in place. Inset lighting and double radiator.
Conservatory
46' 7'' x 36' 1'' (14.2m x 11m) A lovely additional seating area and entertaining space. Constructed of half brick with uPVC frame and glass roof, French doors lead out onto the decking area. Tiled floor from kitchen/diner is followed through to the conservatory.
Double Garage/Utility Room
With two electric up & over doors, lighting and power points. The utility room is also situated at the rear of garage and includes fitted grey wall and base units with a stainless steel sink and mixer tap. Modern tiled floor and space for a washing machine and tumble dryer. The boiler is also located in the garage and is controlled through a Gravity fed heating system.
First Floor
First Floor Landing
6' 11'' x 6' 11'' (2.13m x 2.13m) The half-landing staircase leads you up to the first floor and provides access to the bedrooms and family bathroom. A chandelier cascades from the ceiling rose and the large picture window allows an abundance of light to shine through. Single radiator and power points in place.
Master Bedroom
9' 6'' x 14' 3'' (2.92m x 4.35m) Showcasing a lavish master bedroom which has been fitted with a range of bedroom furniture including sliding wardrobes with T.V point and inset lighting, dressing table, bedside cabinets and headboard. A chandelier hangs from the centre of the room and a uPVC window looks out over the garden. With modern carpet, chrome power points and single radiator.
Master En-Suite
9' 2'' x 8' 10'' (2.8m x 2.71m) A luxury bathroom with large glass shower cubicle housing a black Novellini shower panel, a double ended bath with Hudson Reed mixer taps. The sink sits on a Crosswater Svelte vanity unit with glass top, which sits below a Demister LED & Bluetooth vanity mirror. The floor to ceiling tiling co-ordinates beautifully with the flooring. An almost Spa like room, a real treat after a long day. With window to the front elevation, ladder style radiator, ceiling spot lights and extractor fan.
Bedroom Two
10' 5'' x 13' 4'' (3.2m x 4.08m) Generously sized bedroom with T.V point, chrome power points, single radiator, centre light fitting and uPVC window to the rear.
Bedroom Three
11' 3'' x 9' 4'' (3.44m x 2.86m) Fitted with a Zebra Wood bedroom furniture set including a chest of drawers, sliding wardrobes, two bedside cabinets and headboard. With carpet, uPVC window, chrome power points and single radiator.
Bedroom Four
10' 11'' x 8' 9'' (3.35m x 2.68m) Grey & frosted glass sliding wardrobes and co-ordinating drawers have been fitted in the fourth bedroom and are complimented by modern grey décor. Carpet, uPVC window to side aspect, chrome power points and single radiator.
Family Bathroom
7' 1'' x 7' 0'' (2.16m x 2.14m) Beautifully designed and featuring a modern bathroom suite comprising of a low level WC, sink set in a walnut vanity unit and separate glass walk-in shower cubicle with concealed valve and fixed shower head. The walls are fully tiled in an attractive grey porcelain tile and co-ordinate with the floor tiles. Inset lighting, airing cupboard and ladder style radiator.
Exterior
Externally
The property is approached by a block paved driveway which provides parking for 3/4 cars with further parking available in the double electric garage. There is also the added benefit of an electric car charging point should you require this. Follow round to the rear of the property where you will find a raised decked terrace featuring LED lighting and an electric canopy; an ideal space for entertaining and enjoying the sun. A well maintained lawn stretches across the rest of the garden which is almost woodland like with tall trees and shrub borders and afford a good degree of privacy. Externally, the property also provides two double power sockets and two flood lights.
Annexe
Annexe
A fantastic addition to this outstanding property. The annexe is currently arranged with an open plan kitchen/dining/sitting room measuring 17" 0"" x 13" 4"" (5.18m x 4.08m) and would be ideal as an independent accommodation for teenaged children or relatives staying over. However, it also offers a multitude of uses for modern family living. Providing a separate access from the integral garage but also accessible from the fourth bedroom on the first floor. The kitchen has been fitted with charcoal grey high gloss wall and base units with an integrated fridge/freezer and stainless steel sink with mixer tap. It has been tiled for splashbacks and there is space for a freestanding cooker. Follow through to the lounge/diner with wall hung electric fire and windows to three aspects. Chrome power points and two single radiators are in place. A doorway leads to the bedroom measuring 8" 01"" x 12" 4"" (2.44m x 3.71m) with a window to the front aspect, centre light with modern fitting, carpet and single radiator. The shower room has been fitted with a walk in shower cubicle with assisted chair and rainwater head, wall hung vanity unit with wash basin, low level toilet, ladder style radiator and opaque window. Tiled from floor to ceiling in a porcelain tile. The annexe has its own independent heating system which is controlled via a Tado smart home thermostat.
Additional Information
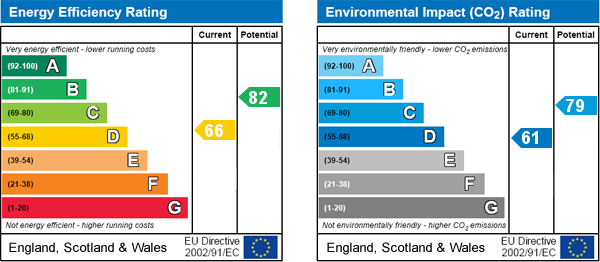
For further information on this property please call 0161 303 0056 or e-mail [email protected]
